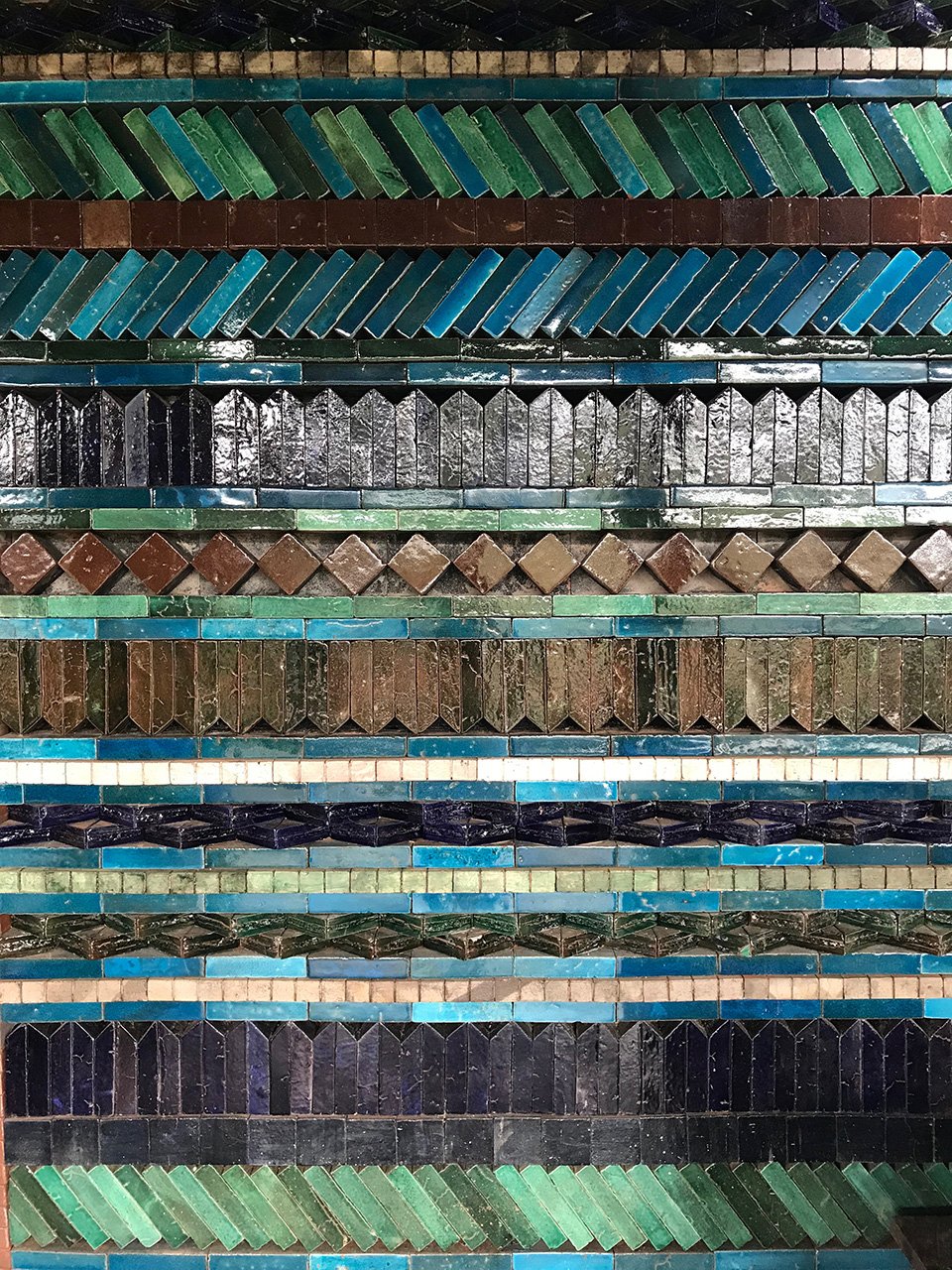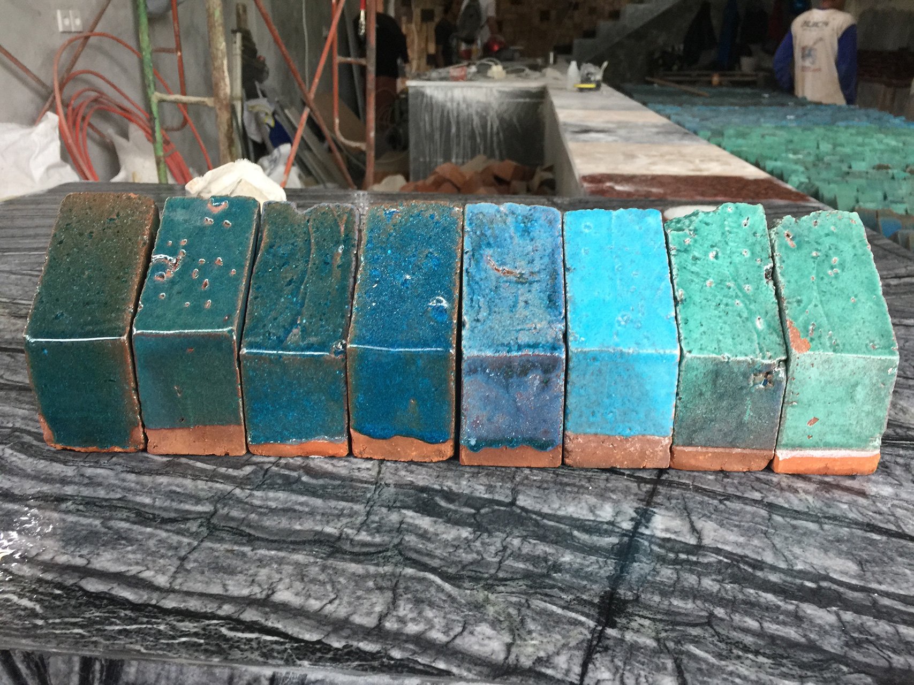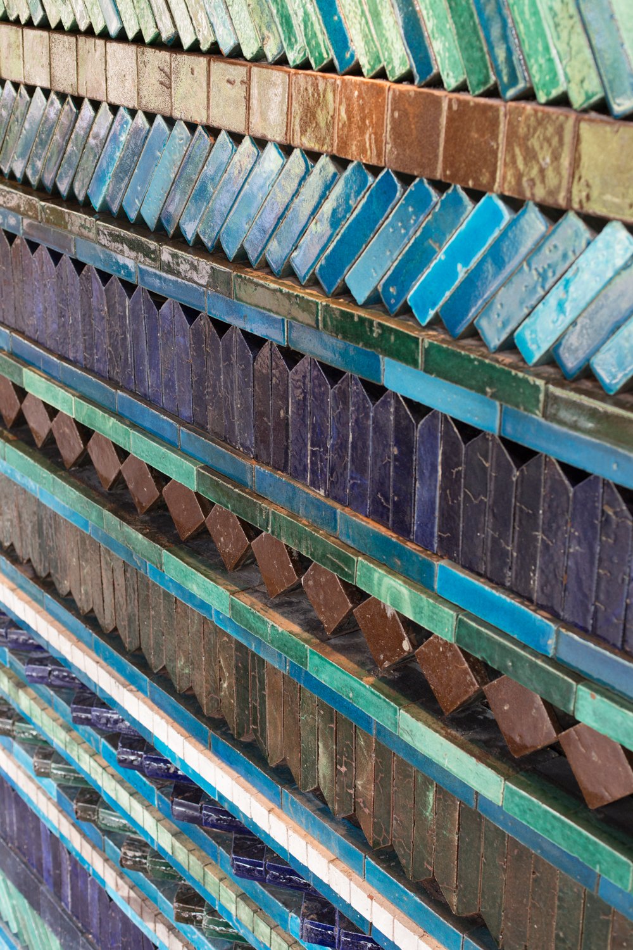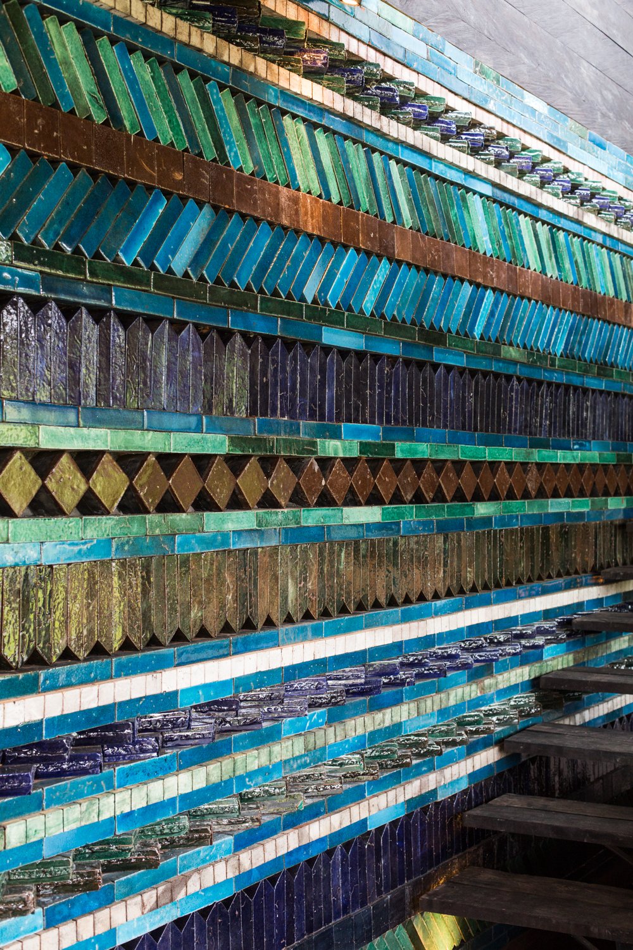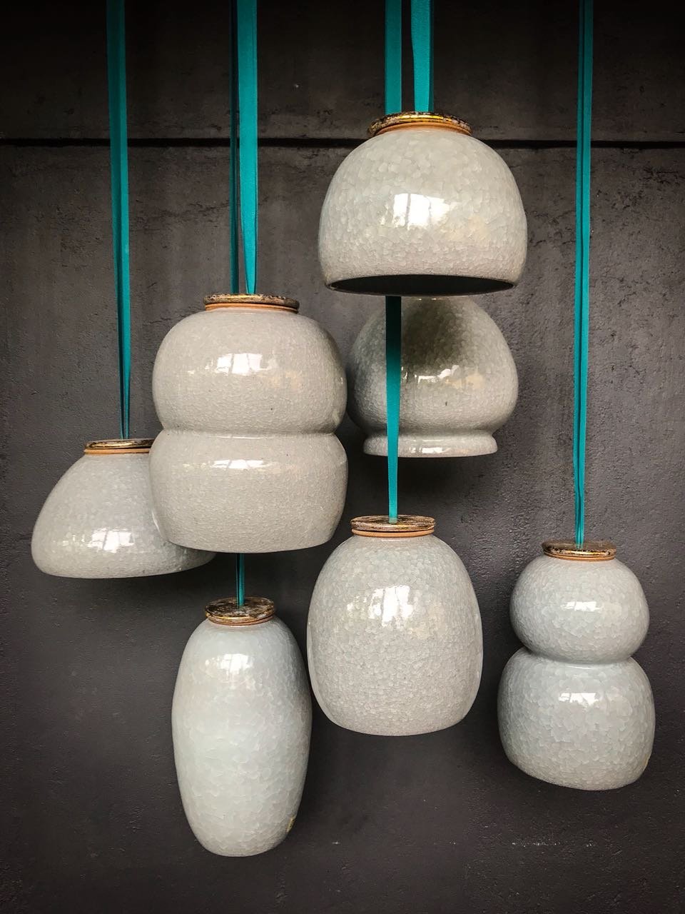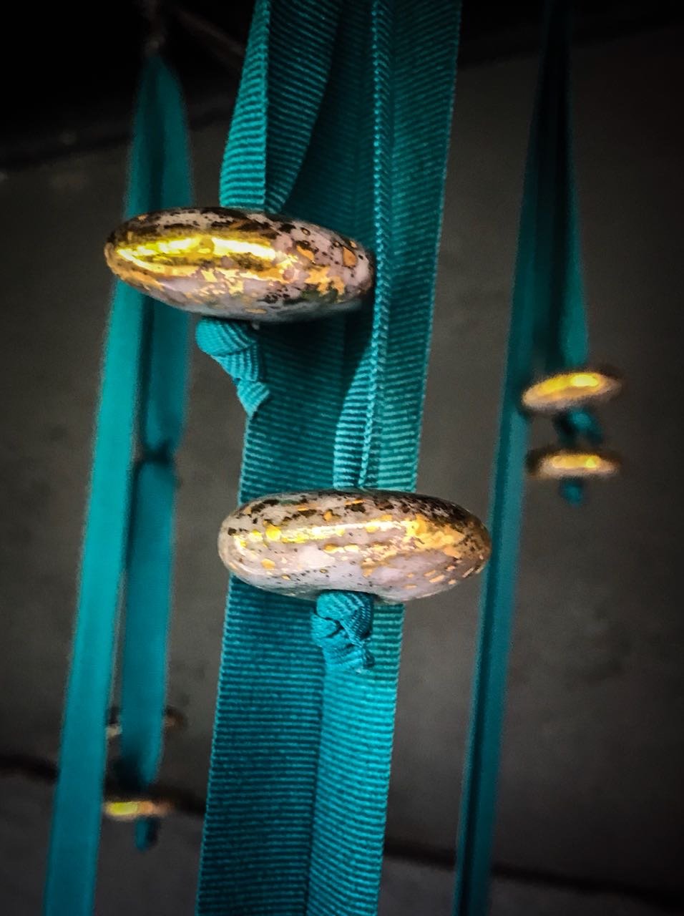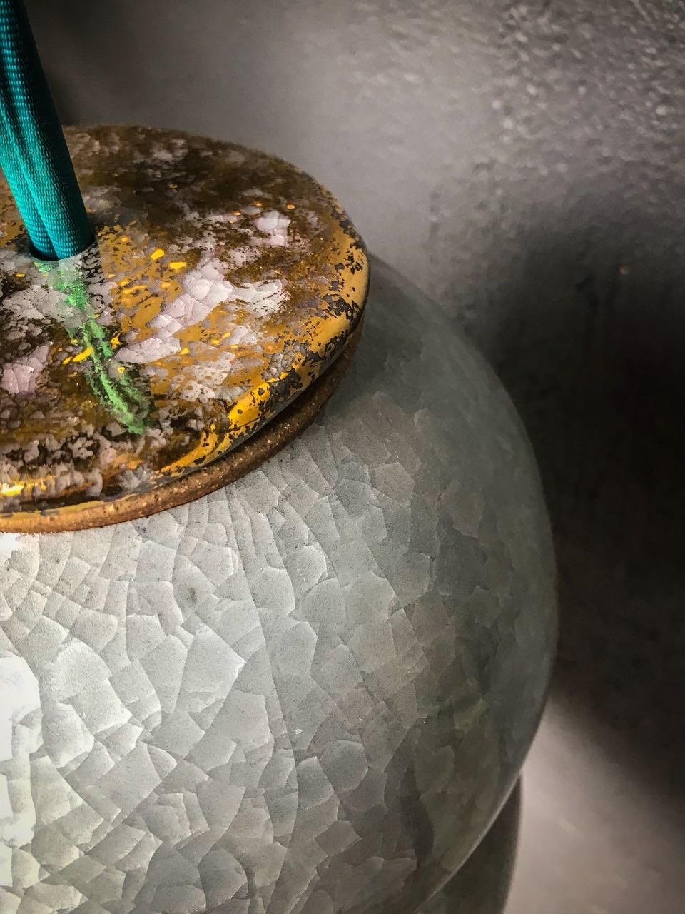The Queen’s Head
SOUTH JAKARTA
INDONESIA
The brief here was to turn an enormous, dark and seedy Chinese nightclub into a modern gastropub and bar in Jakarta. We imported original pub tiles from Australia and produced all features inside the space with woven curved plywood ceilings, wicker panels, lighting and furniture. It’s still one of my favorite places for a beer when in Jakarta.


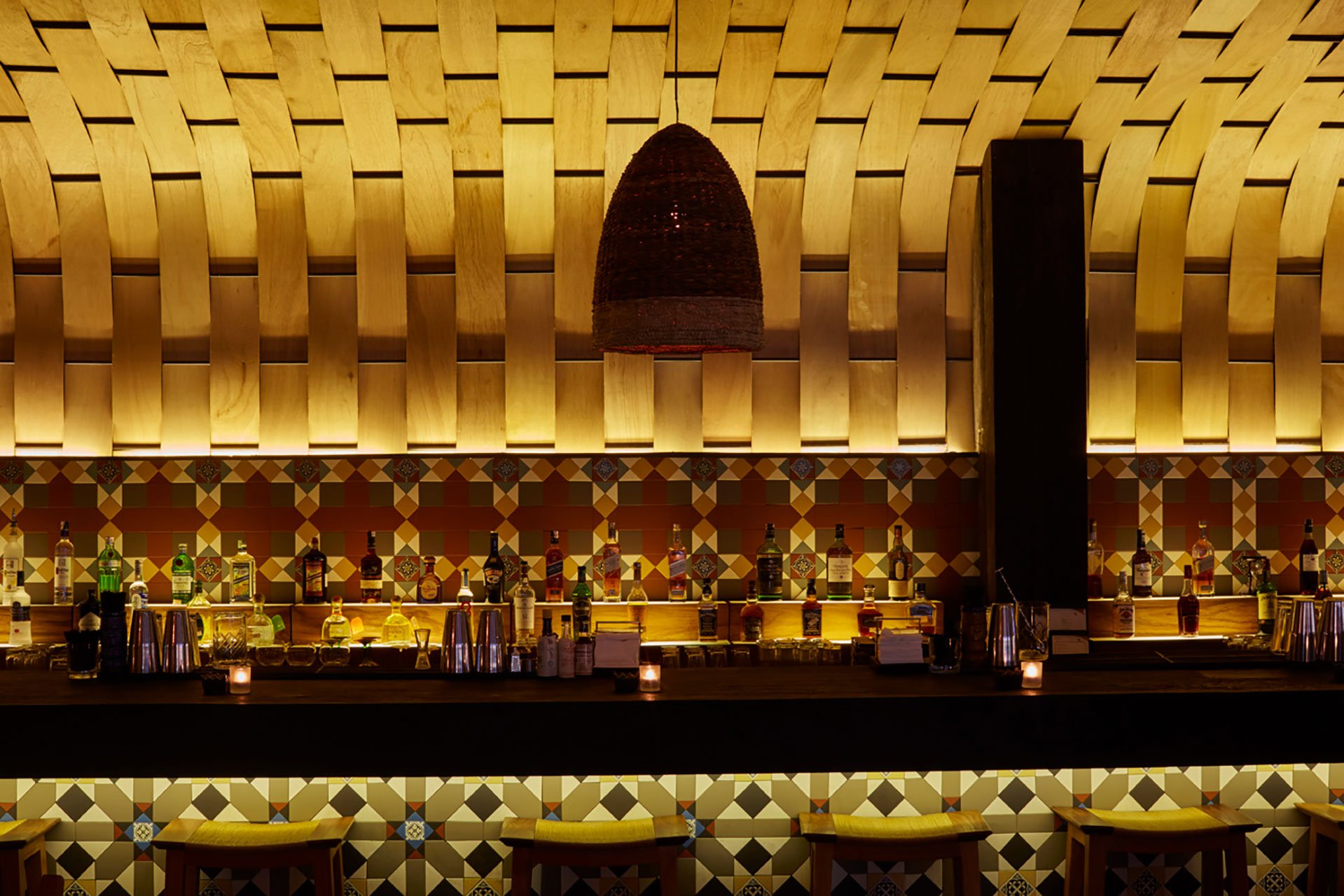

Box Bali
UMALAS, BALI
INDONESIA
One of our early development concepts for an up-and-coming residential neighborhood that was never realized. The proposal called for 30 apartments, 16 terraces, retail zone, health club, gym, spa, kids club and co-working space long before co-working was a thing.We proposed to wrap the main structure in a woven wooden skin and bring an abundance of greenery into the internal space creating an elevated sense of calm on an otherwise very busy Bali intersection.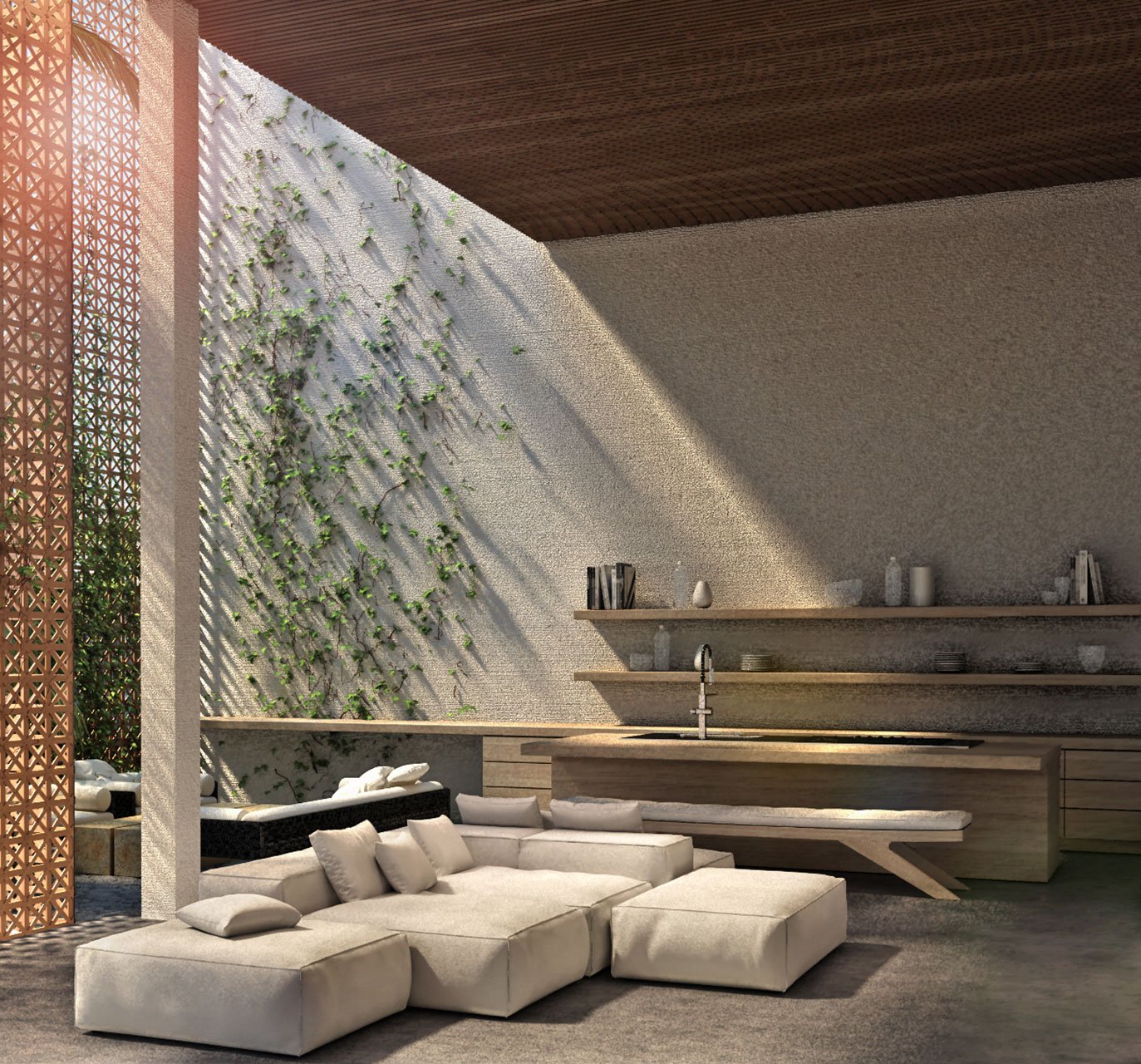



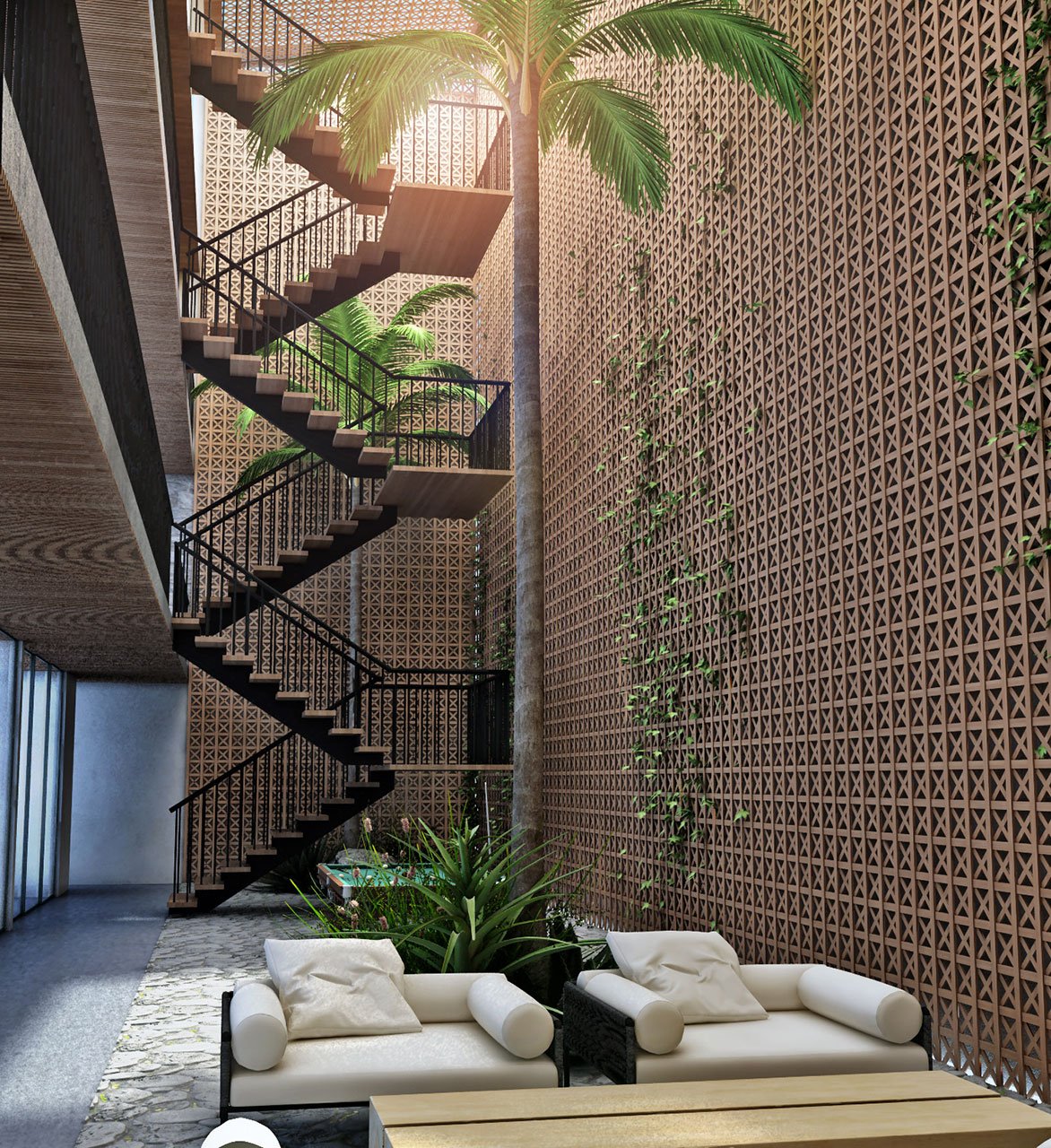
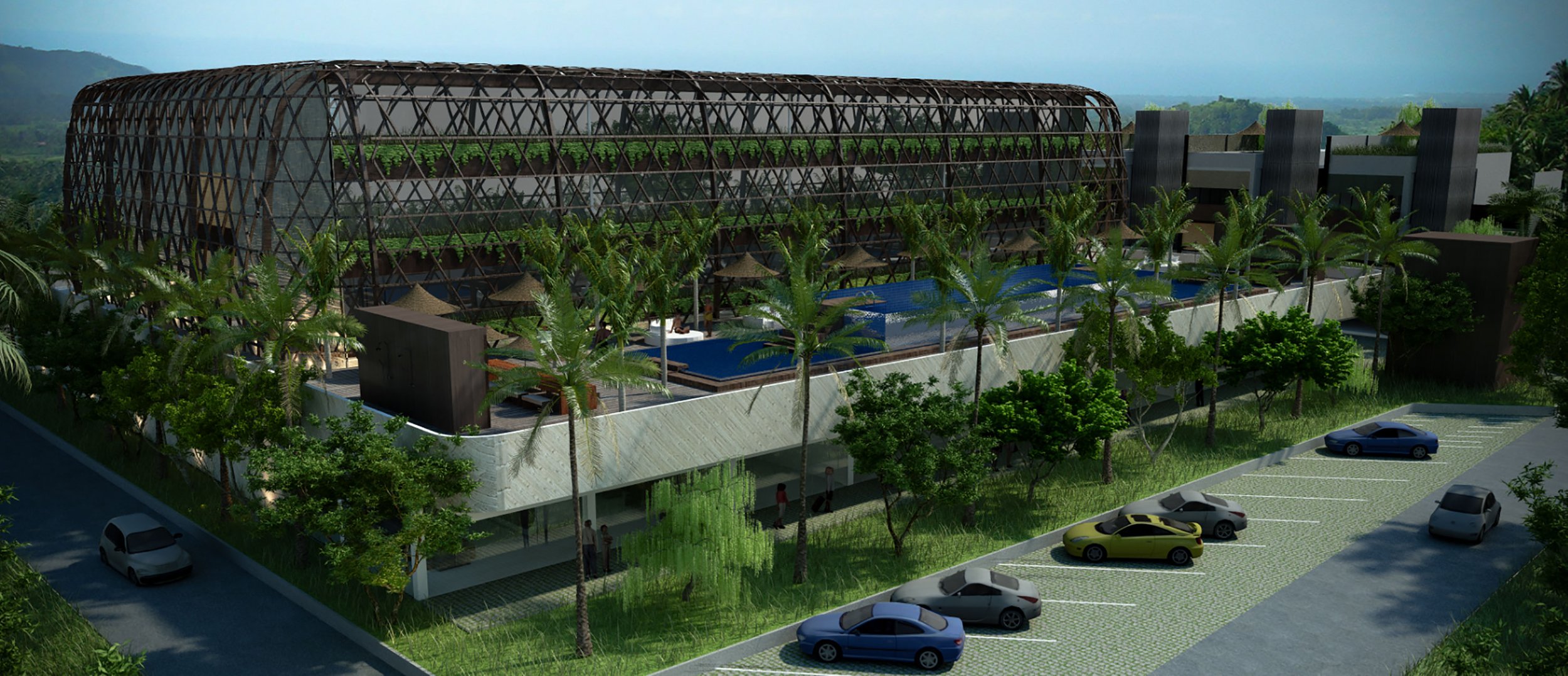
BILLI HO
SEMINYAK, BALI
INDONESIA
High visual impact from the street on a modest budget using simple everyday Bali materials. We rebuilt the building, leaving it open at both ends for ventilation with 4.5-meter ceilings. Two local artists hand-coloured 15,000 wooden roof shingles as a feature wall, with the opposing wall oversized flowers based on a girl's tattoo I saw whilst working on the scheme in a café. An angulating giant black bamboo ceiling with local crab pots for lights, large communal tables, and leather lounges fill the open space.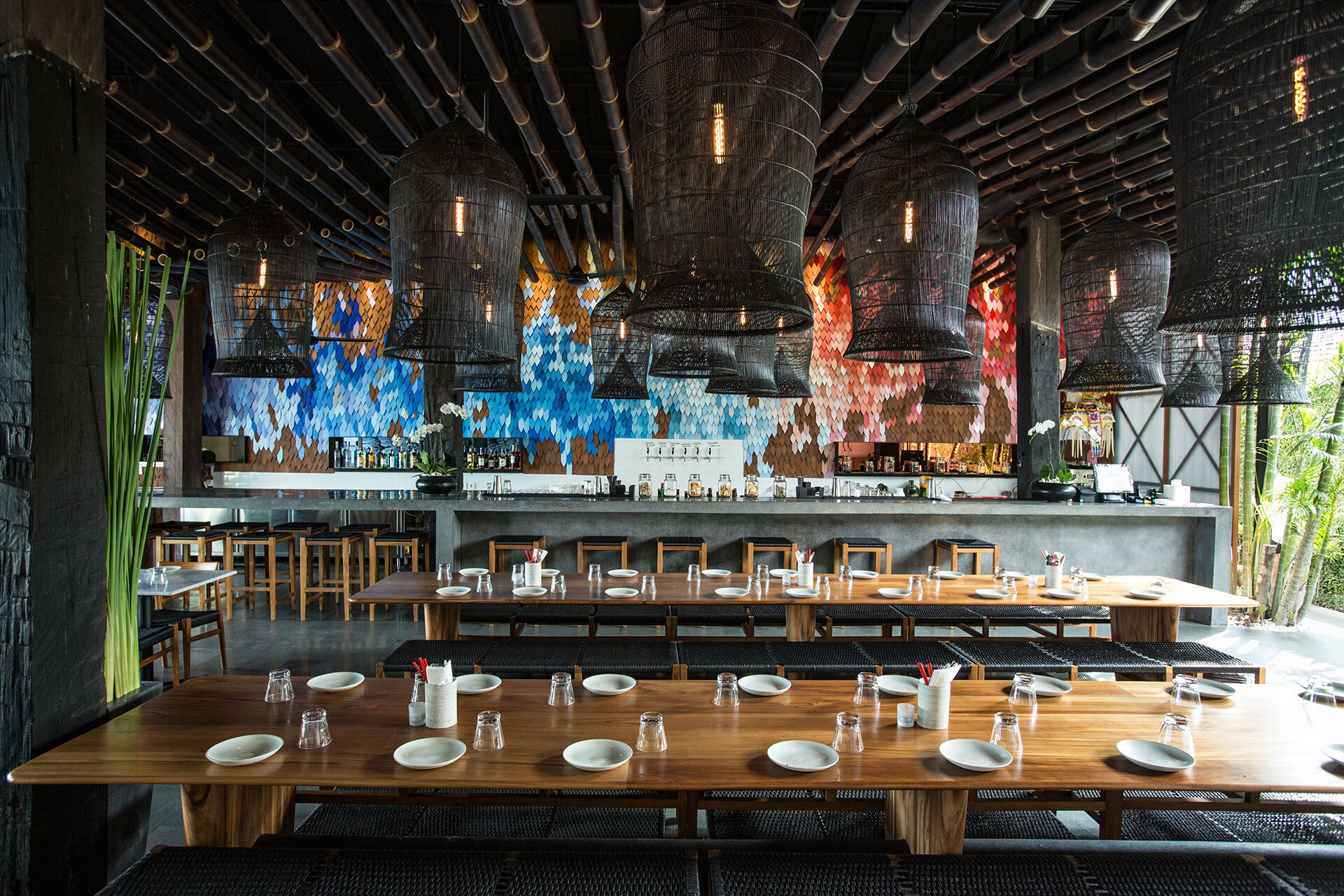
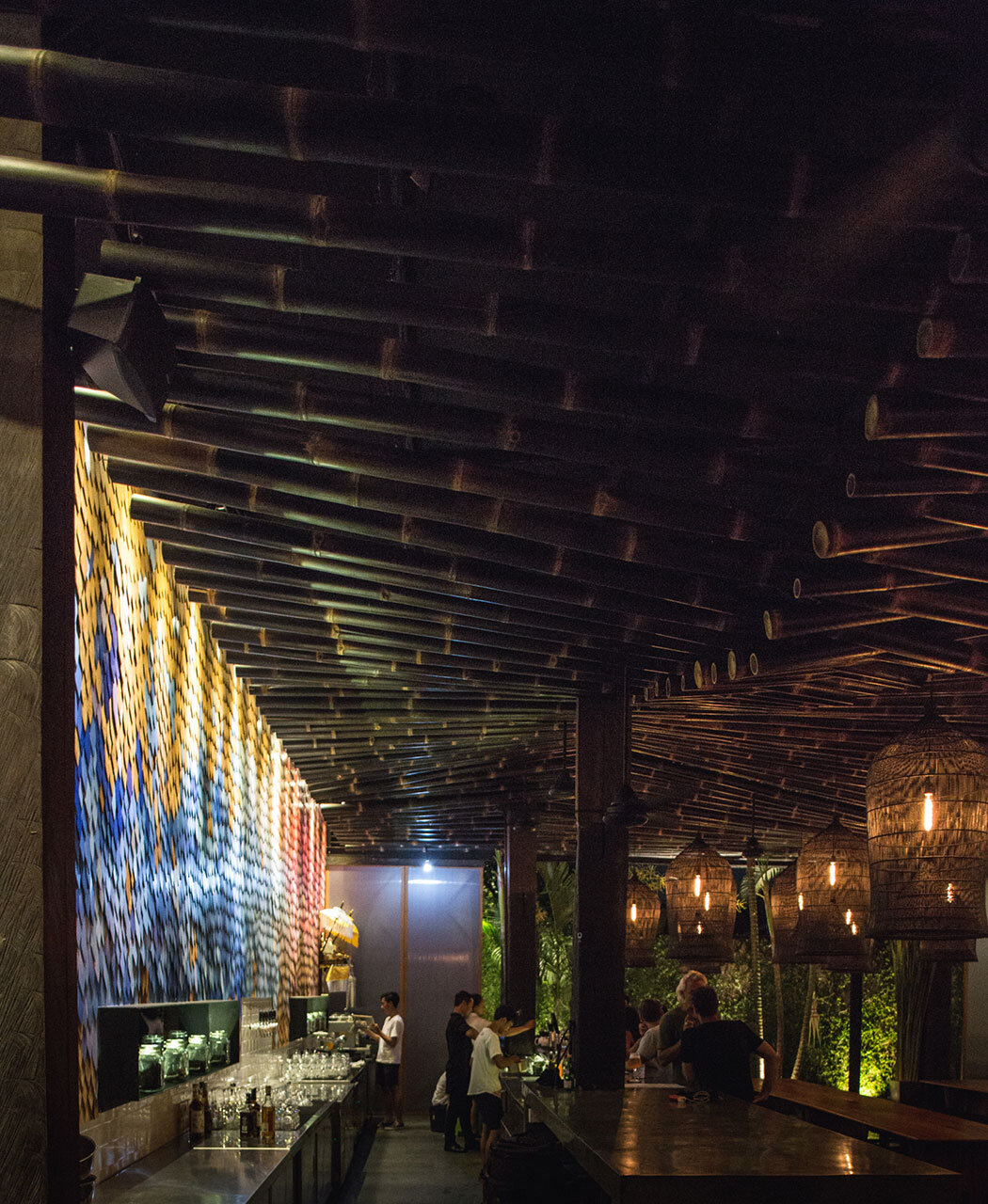
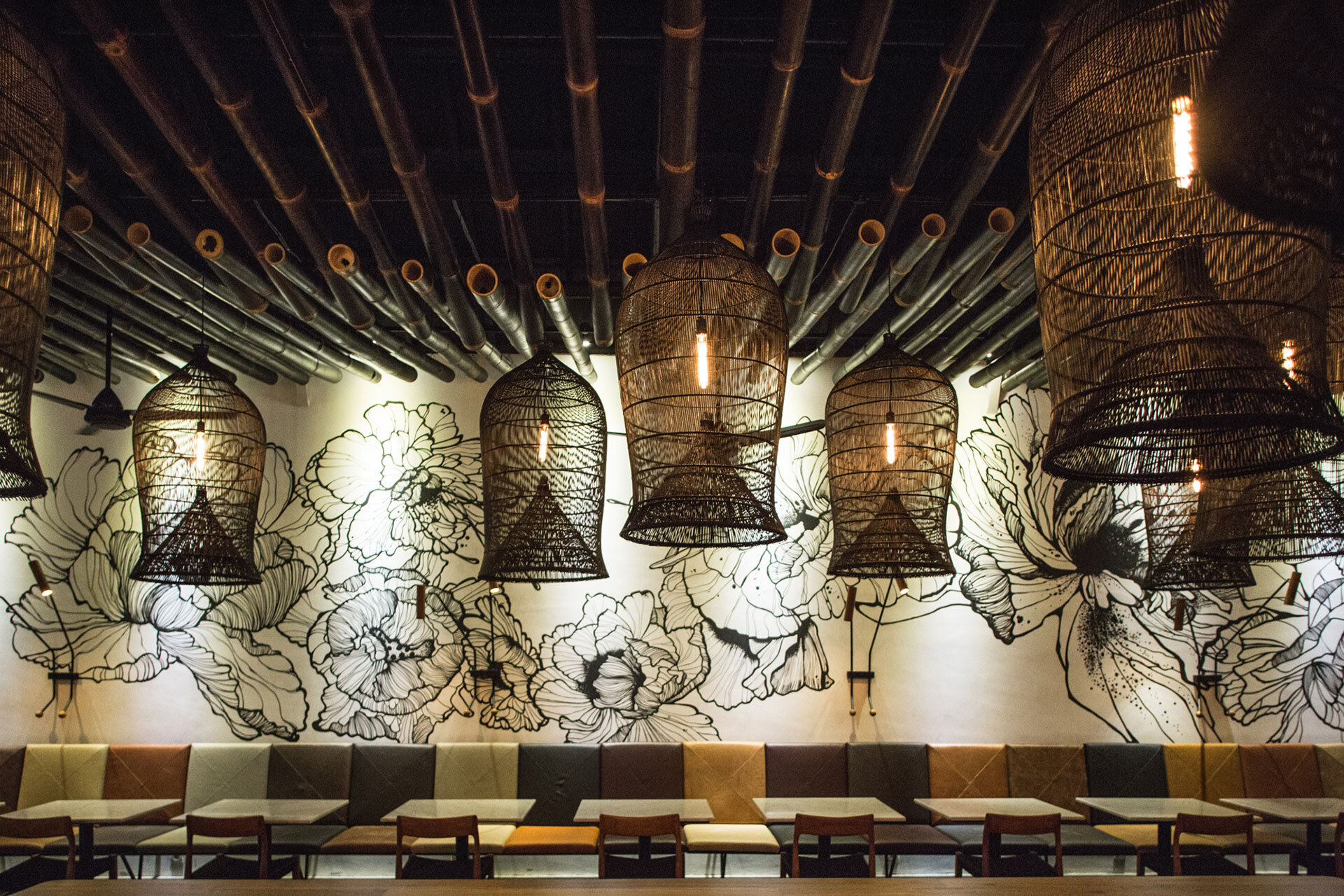


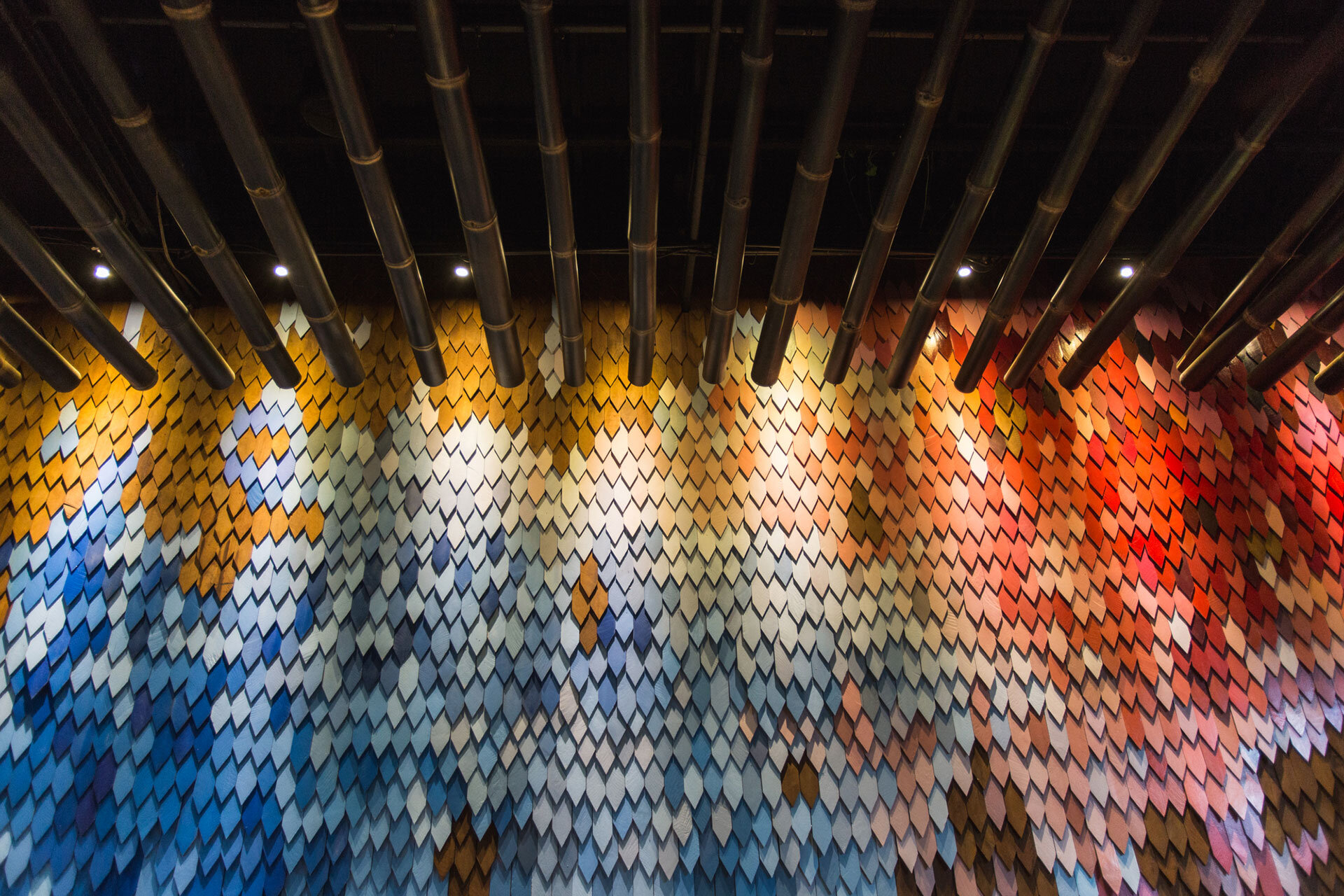

Lacalita
CANGGU, BALI
INDONESIA
Drew on local Mexican colours adding a simple wall of random everyday local images. We produced decorative security screens, woven ceilings, custom artificial flower chandeliers, and furniture throughout. Lacalita quickly became a busy local bar in Canggu known for its late-night parties, events, great food, and incredibly strong margaritas.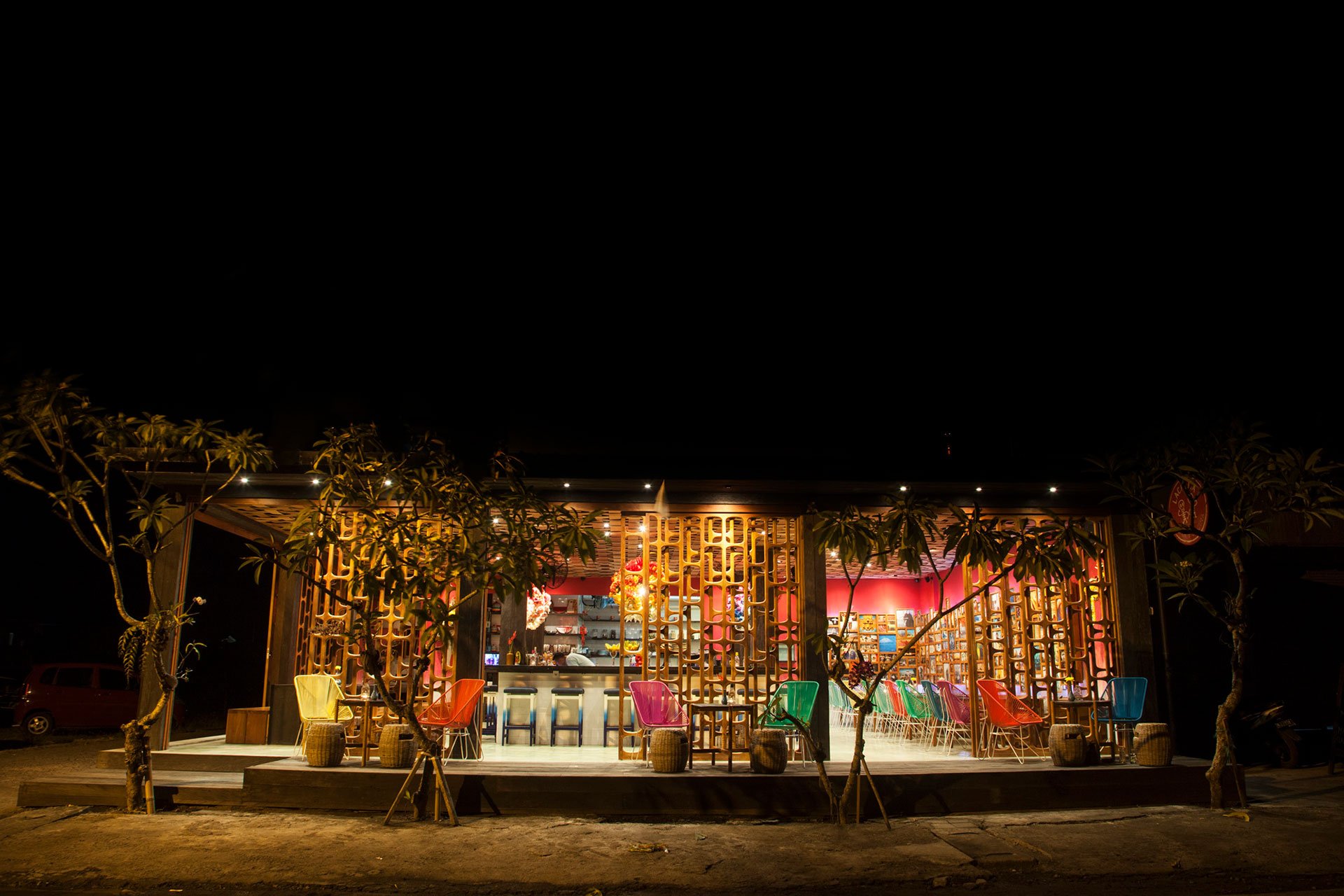








Ku De Ta
SEMINYAK, BALI
INDONESIA
Our first Bali project and the reason why the studio was set up in the first place. The brief: trying to make operations more efficient in both design and function.We redesigned the kitchens, back-of-house areas, and installed new point-of-sales systems to achieve a better flow of service before designing bars, furniture, and the outdoor settings. Ku De Ta went on to become one of the world’s best and most profitable beach club bars and for years threw a series of back-to-back, iconic, completely debauched, high season parties.




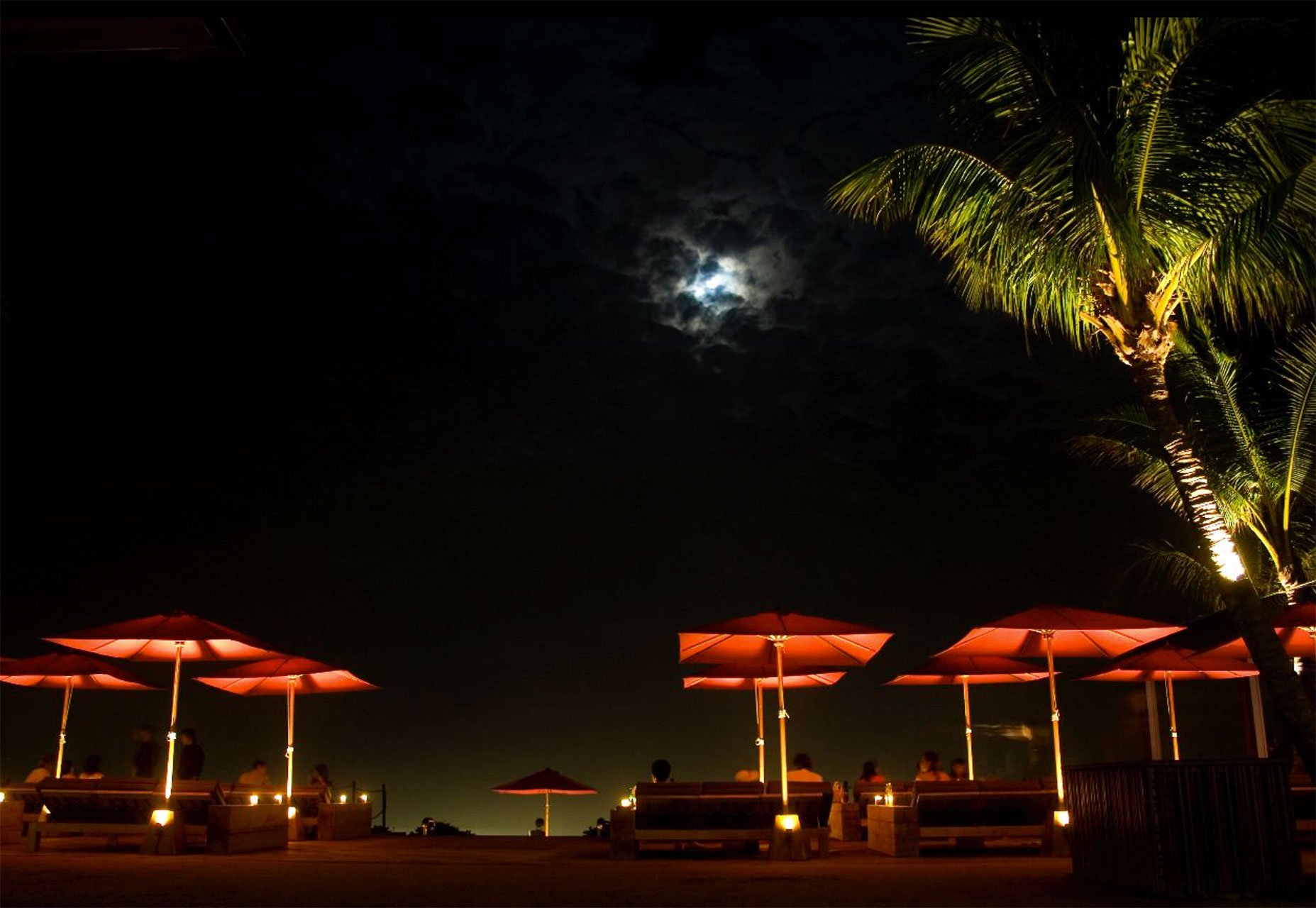




Sentosa Spa
SEMINYAK, BALI
INDONESIA
An interesting and challenging project. We were approached to design the main club house, spa, and restaurant for a new residential development to initially serve as its display for sales and marketing office whilst also trading as a bar, restaurant, pool and gym during development with the goal of engaging the local market. We chose to wrap a simple concrete structure in an Erwin Hauer-inspired breeze block screen to allow light and air flow in but shield people of the view of the construction. An enjoyable early project for the studio that helped achieve 100% pre-sales for the development.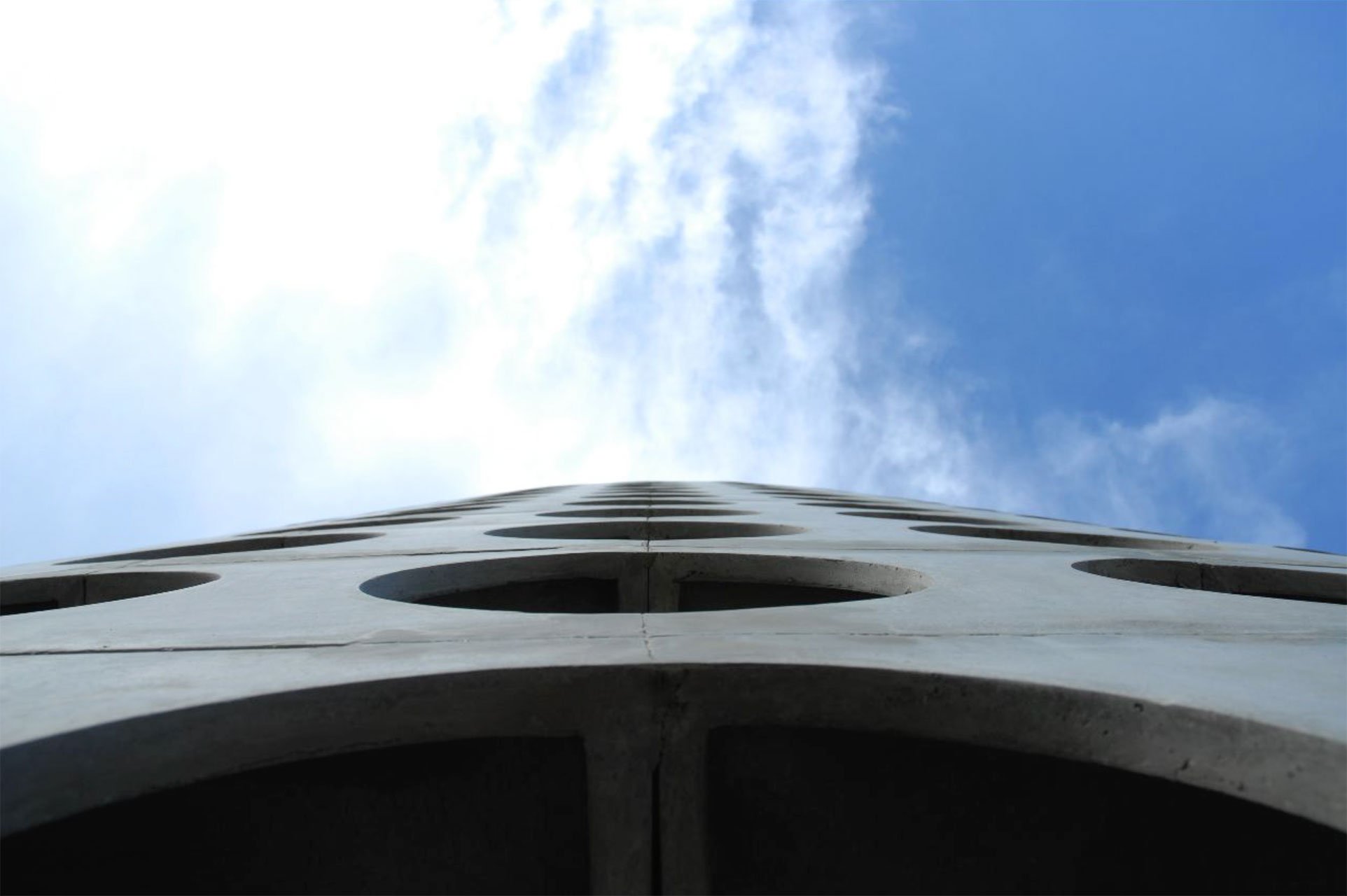


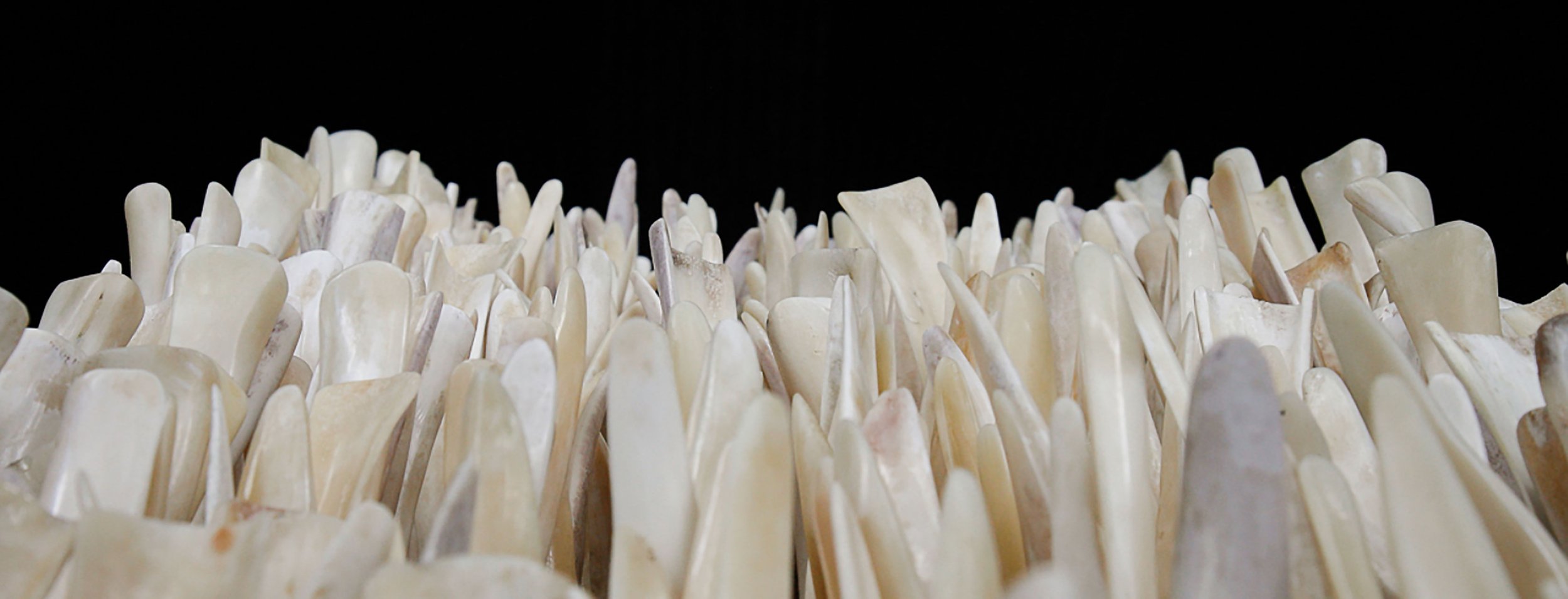

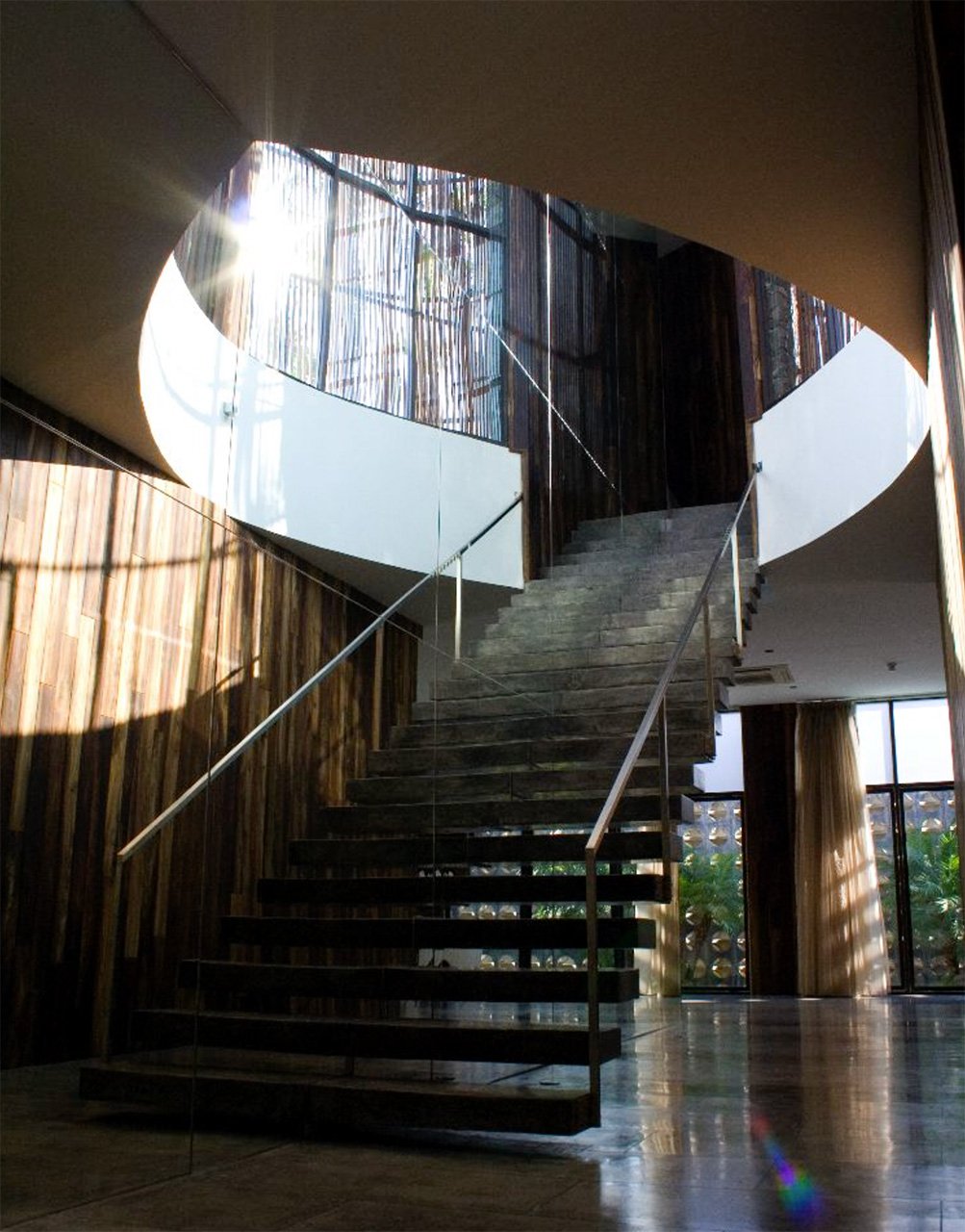

Mt Charlston
LAS VEGAS, NEVADA
UNITED STATES
A scheme for an exclusive spa, yoga, and wellness retreat located in the mountains just outside of Las Vegas using rammed earth and thermal massing to maintain warm temperatures as the area often gets 10+ feet of snow.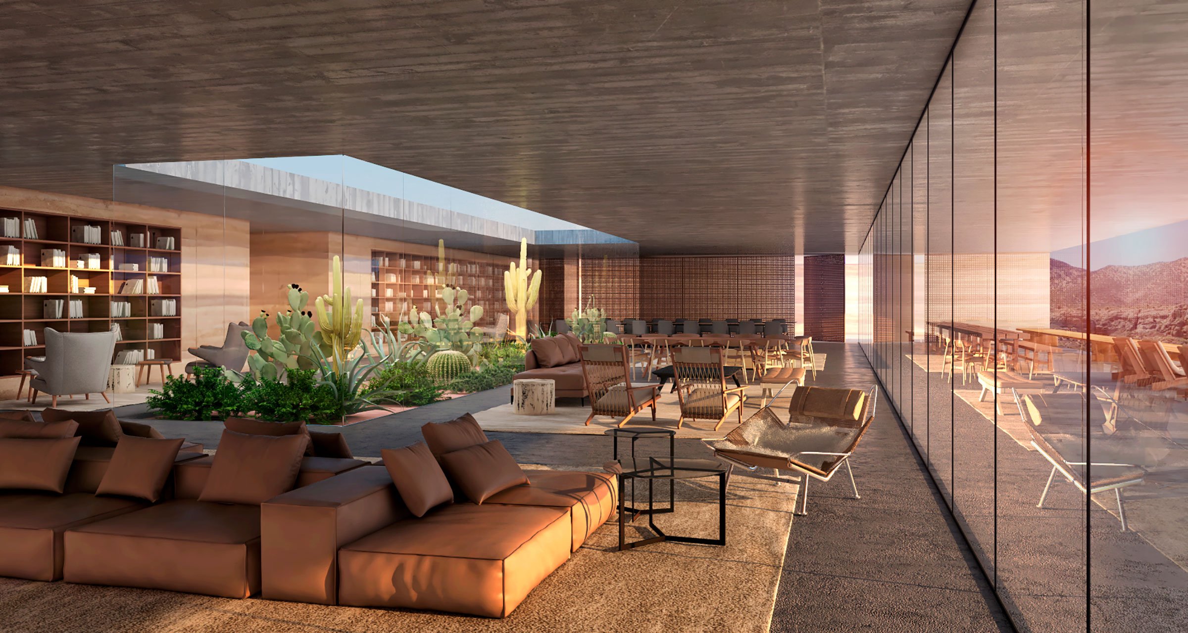

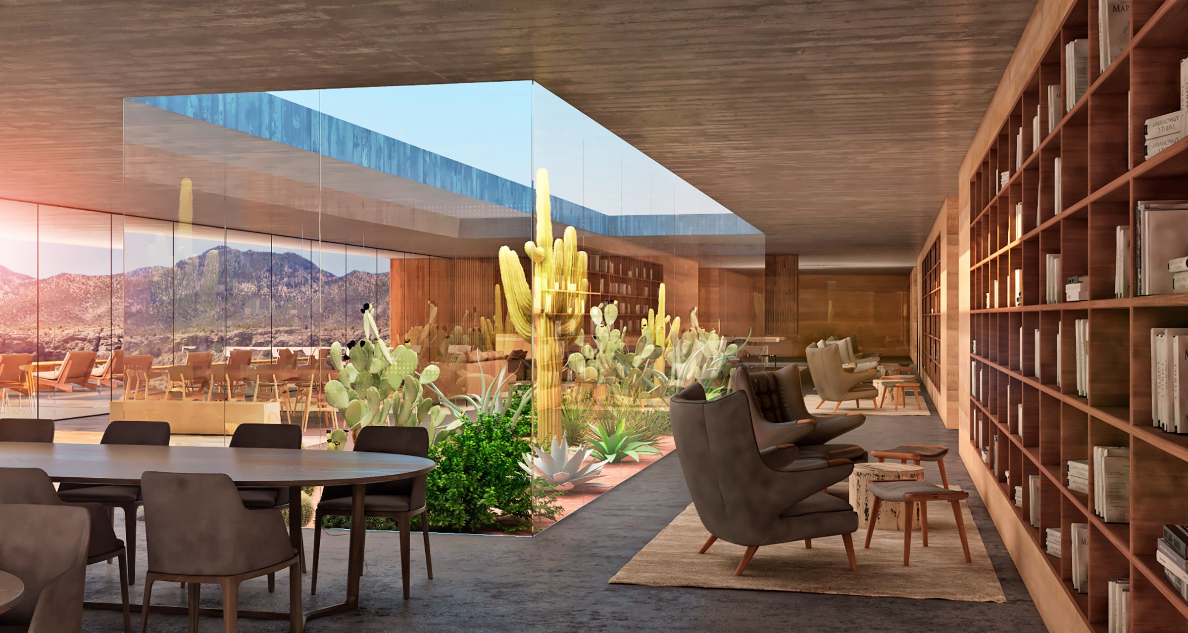
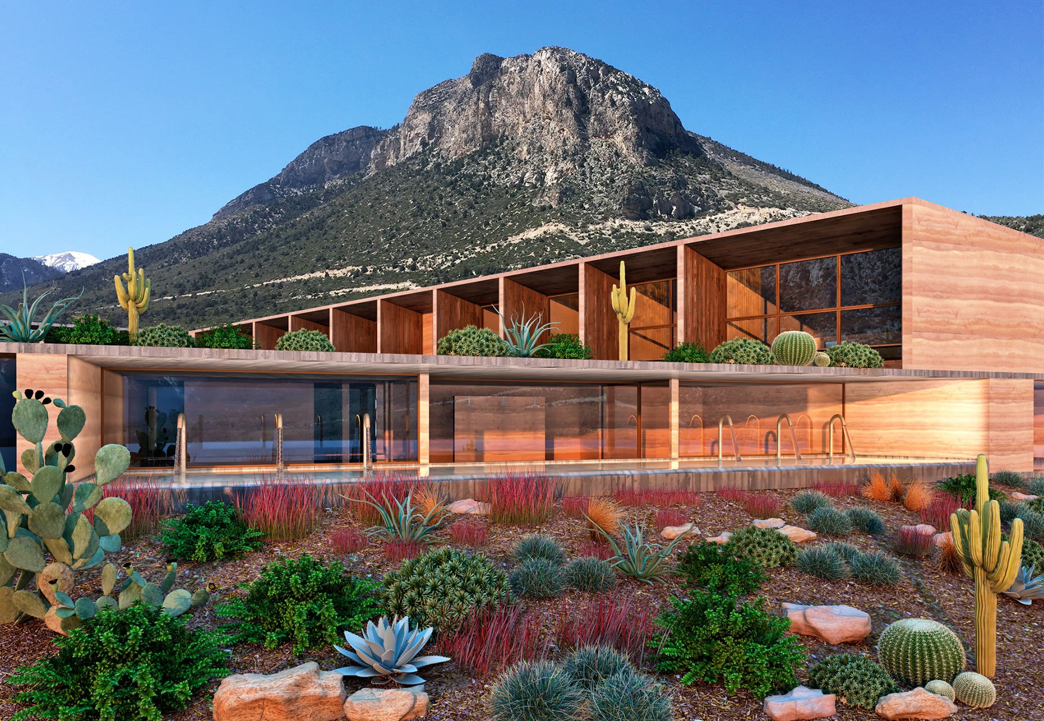
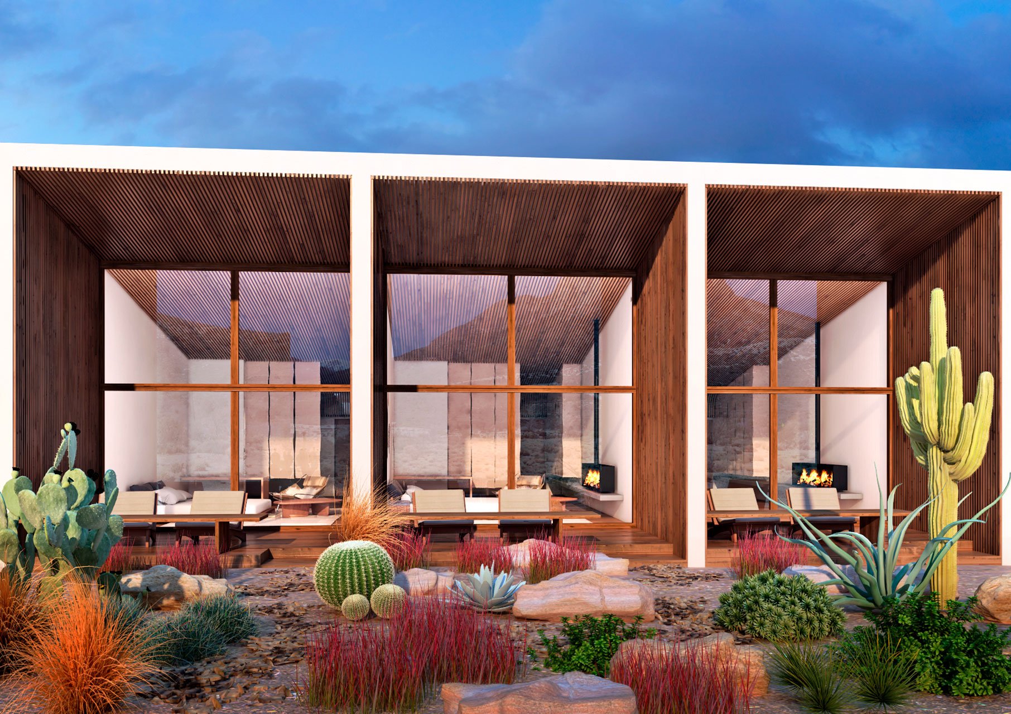

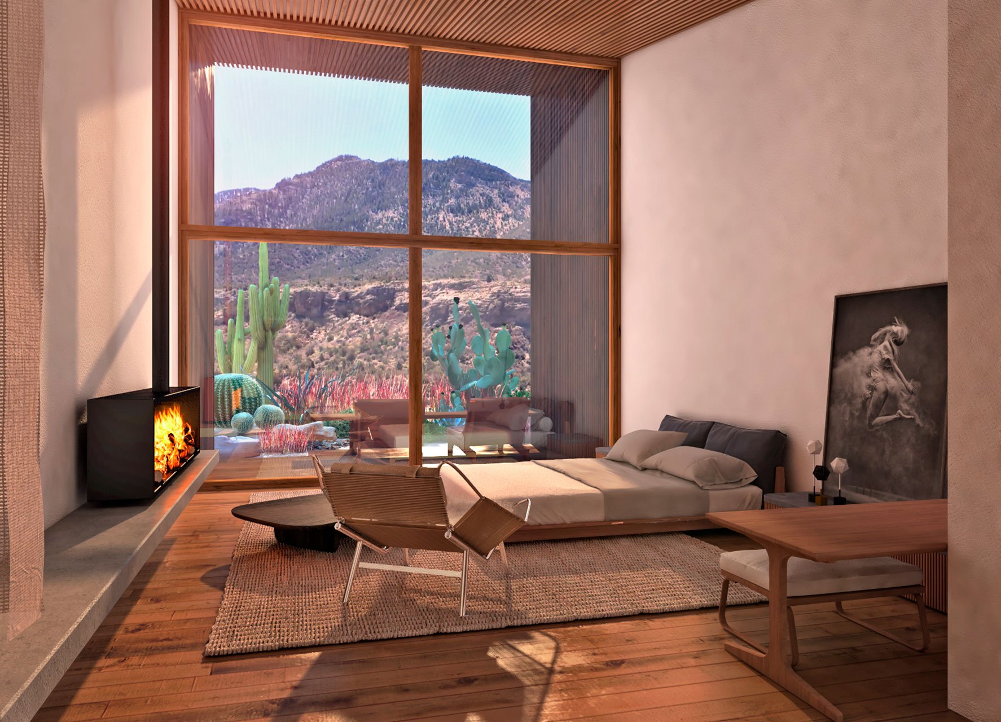
Casa Xarraca
IBIZA, BALEARIC ISLANDS
SPAIN
Five-bedroom private residence in Northern Ibiza for a young English couple as both a family vacation home and exclusive holiday rental investment. Here we worked with a local architect to oversee all interior styling for the project.The house occupies the high point of a steep slope overlooking the Mediterranean commanding total privacy and extraordinary views. The finished project is an incredibly peaceful setting equipped with a soundproof basement bar lounge, pool table, cinema and wine cellar for late-night post-club parting.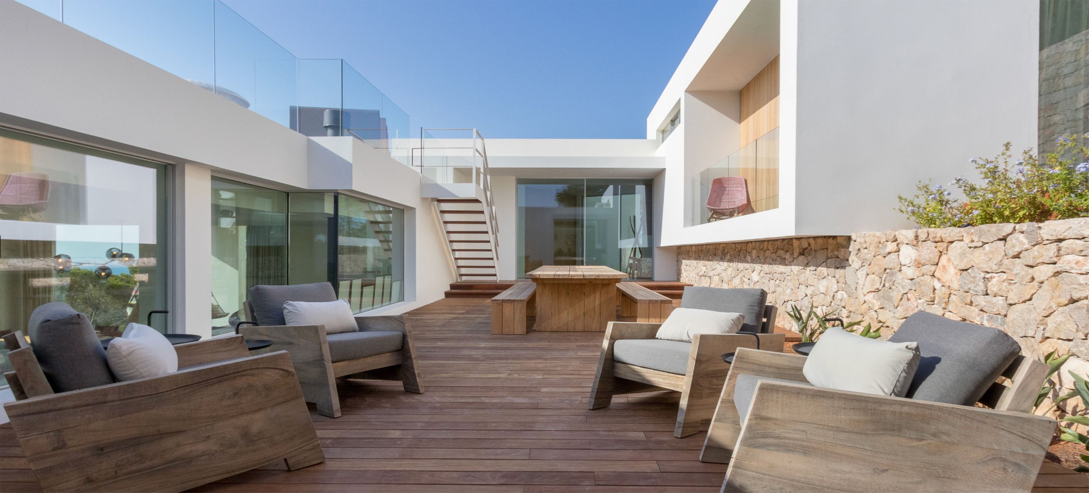
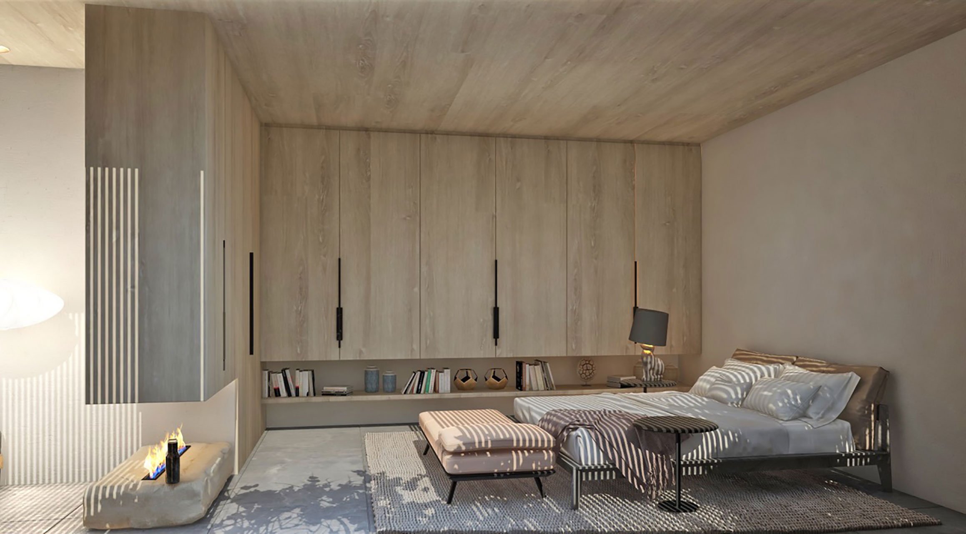
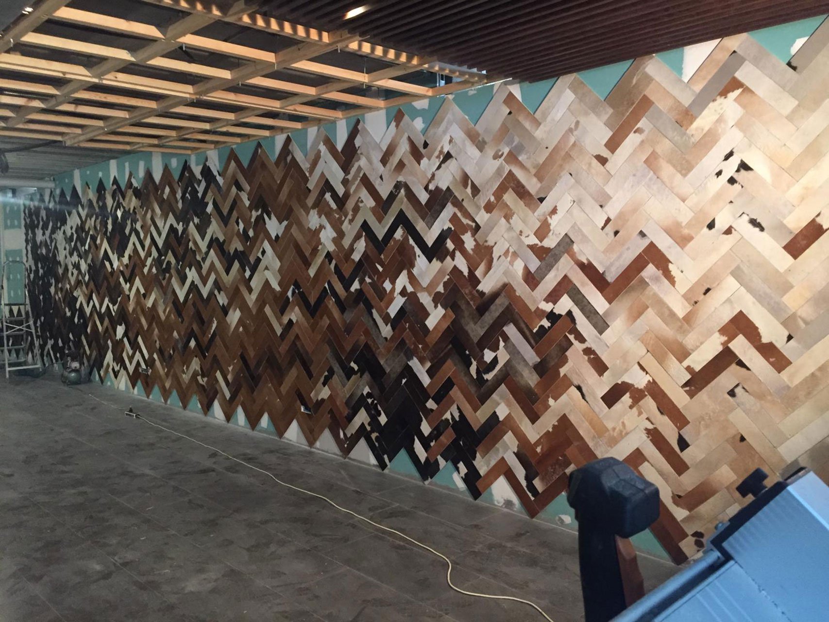
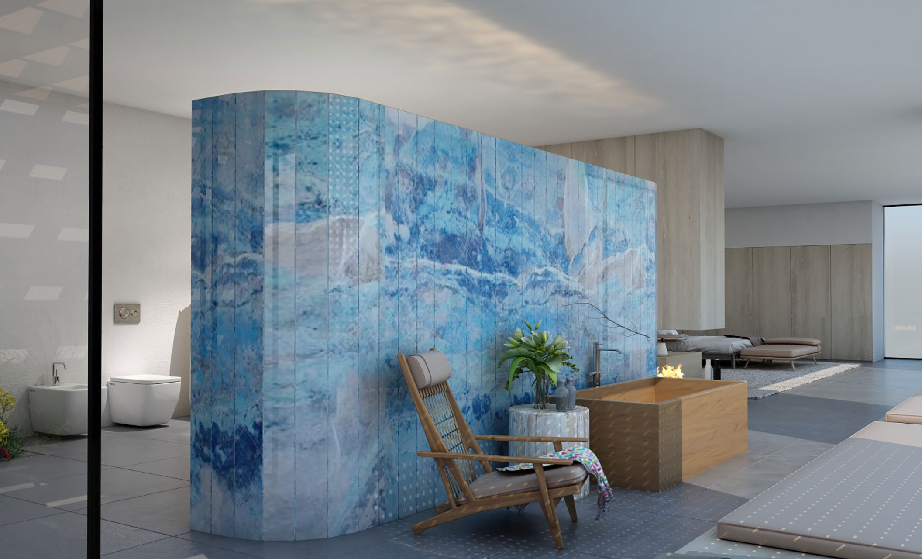

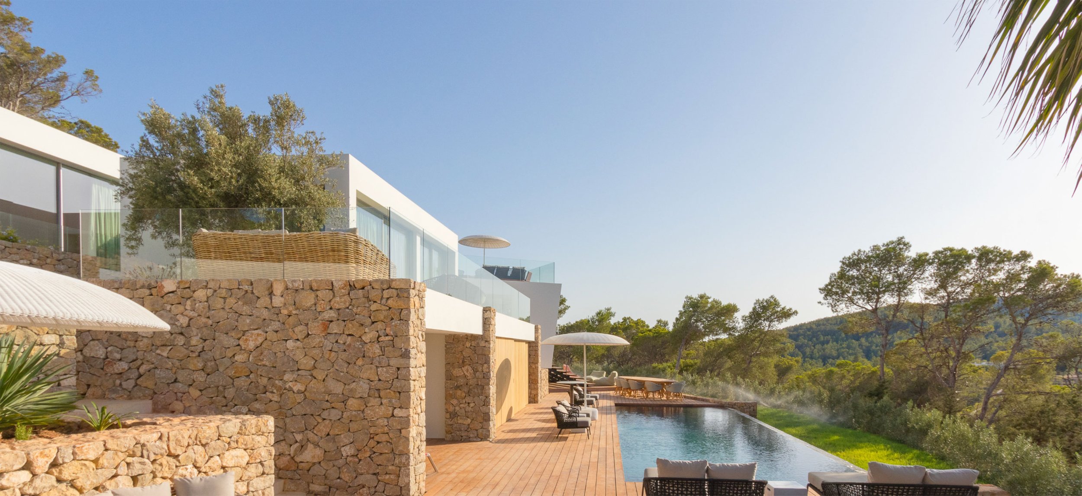

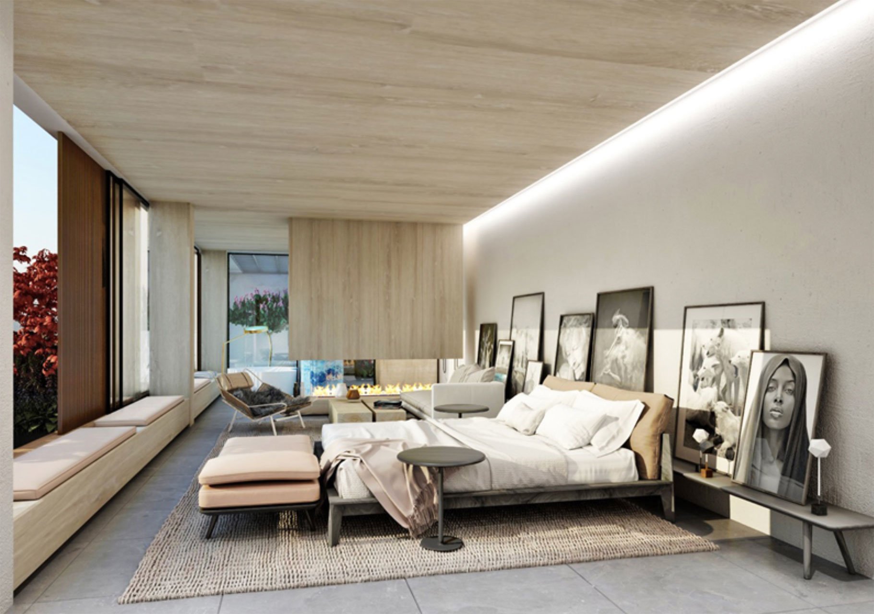


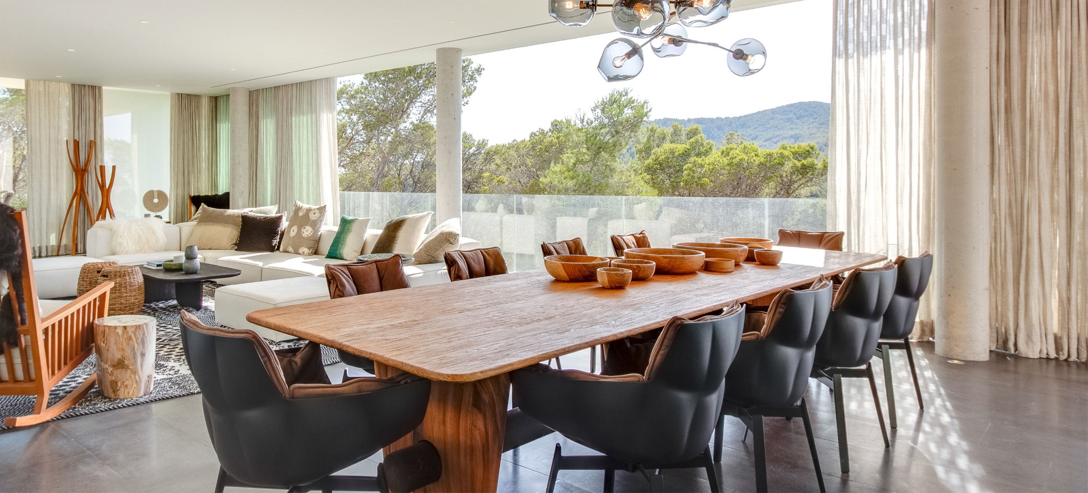
Jungle Fish
UBUD, BALI
INDONESIA
We were asked to design a series of feature elements and assist in the design of the pool day club. In addition to the pool, we recycled bottles into custom glass tiles to mimic snakeskin, produced lotus pattern terracotta tiles, glazed standard bricks playing on traditional Balinese temple walls, concrete pressed floor tiles, and designed a series of one-off furniture pieces.
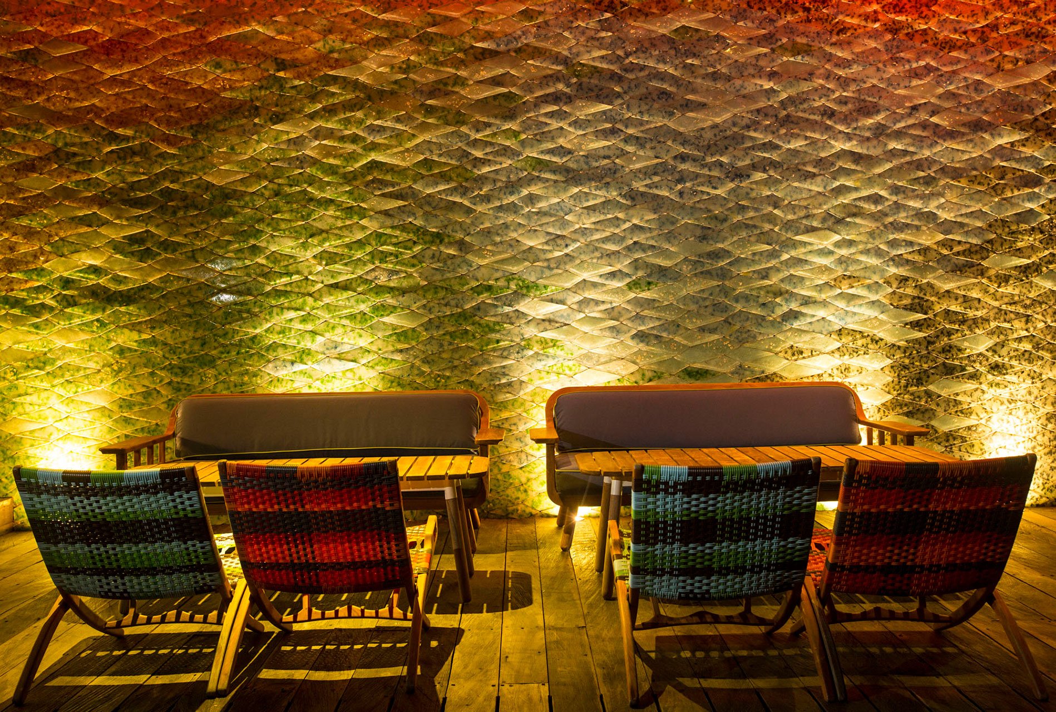
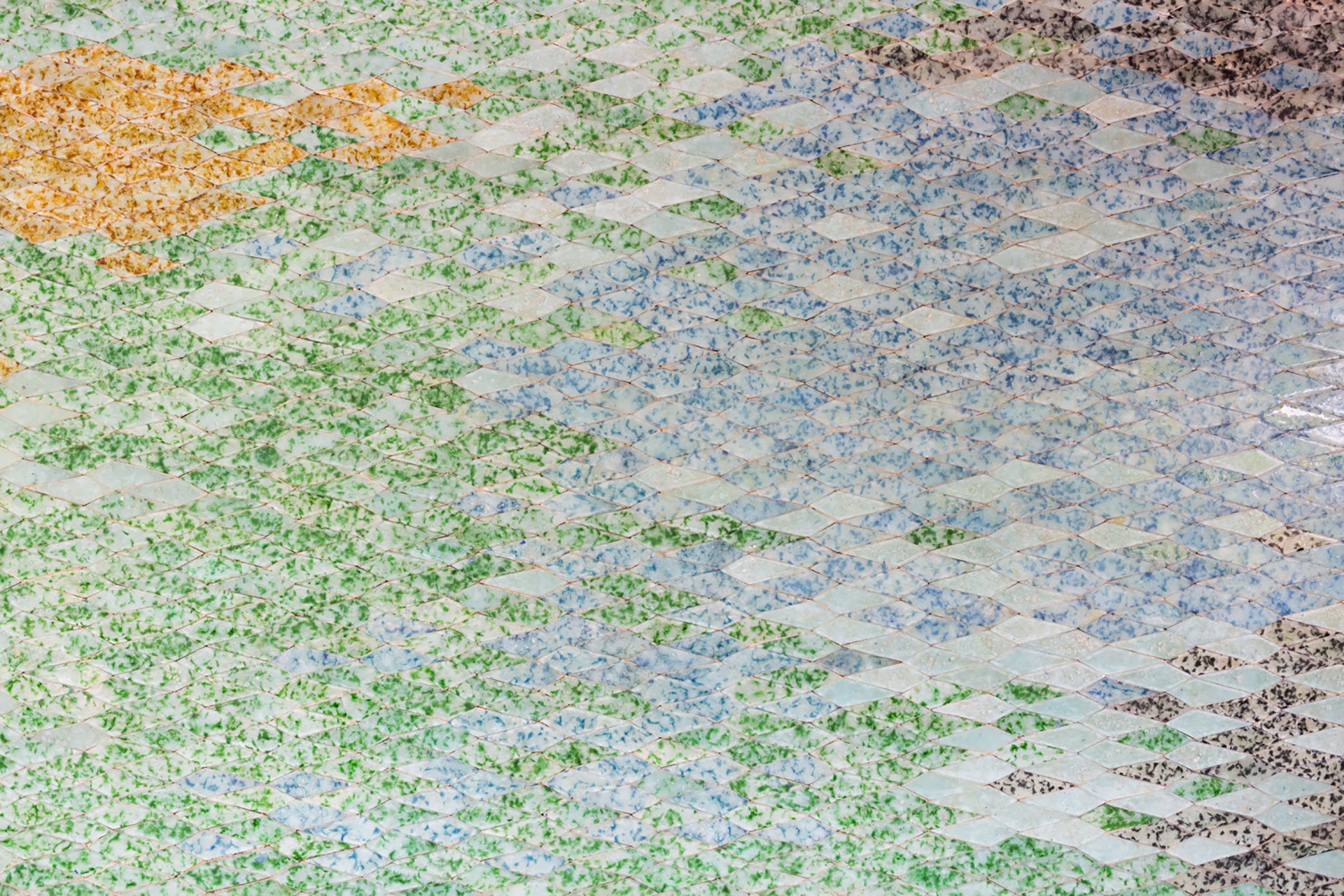

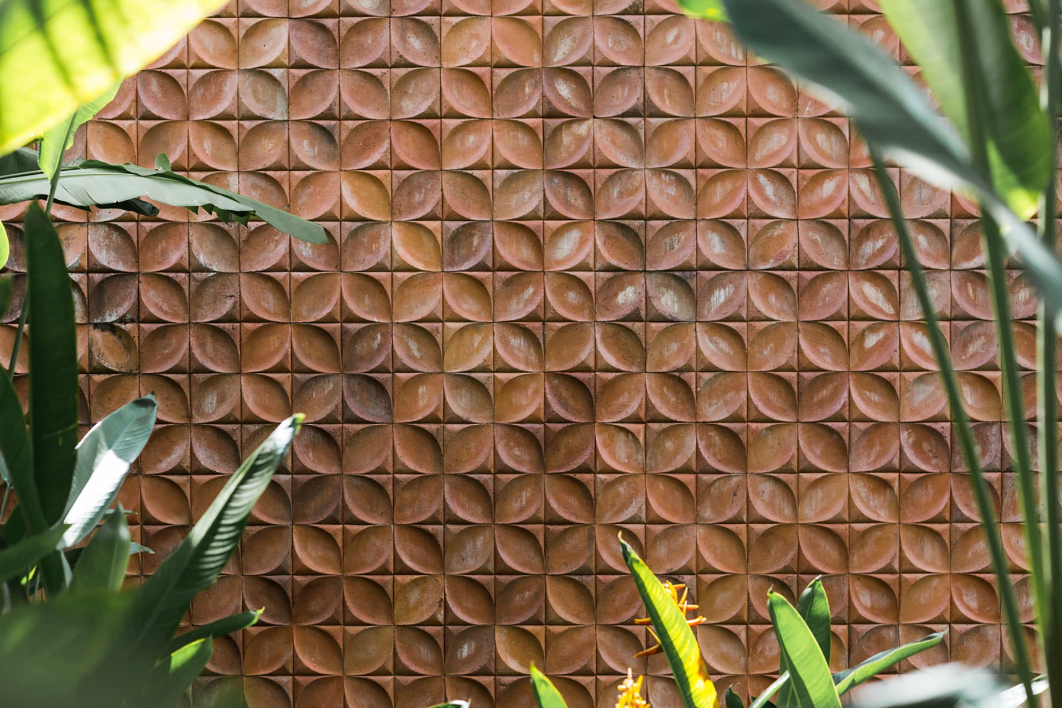

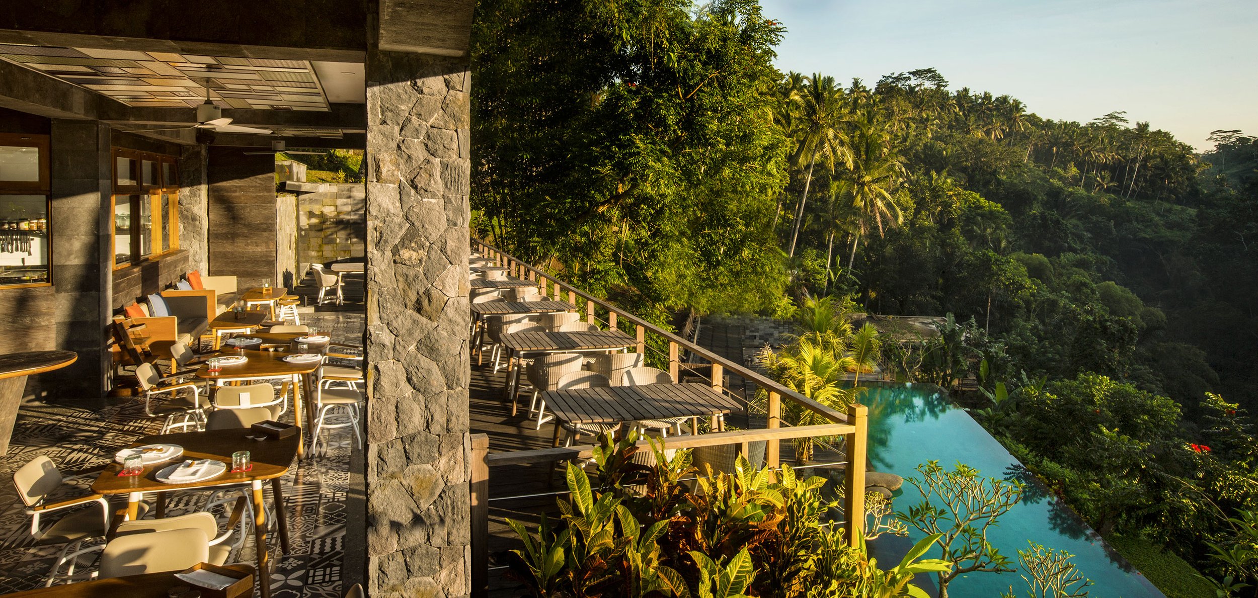
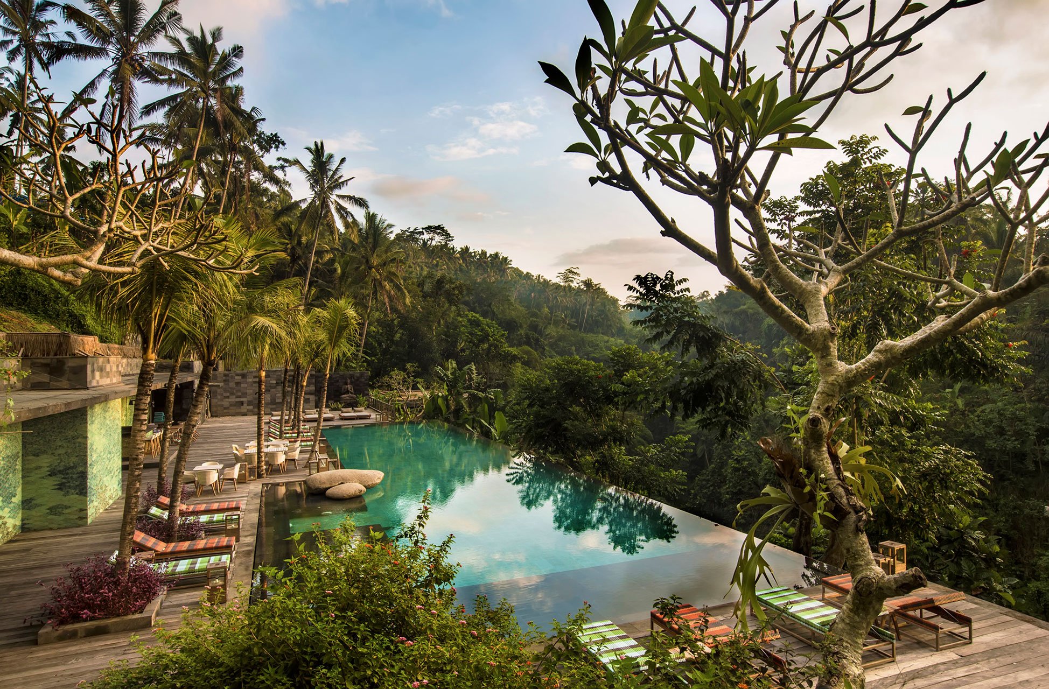


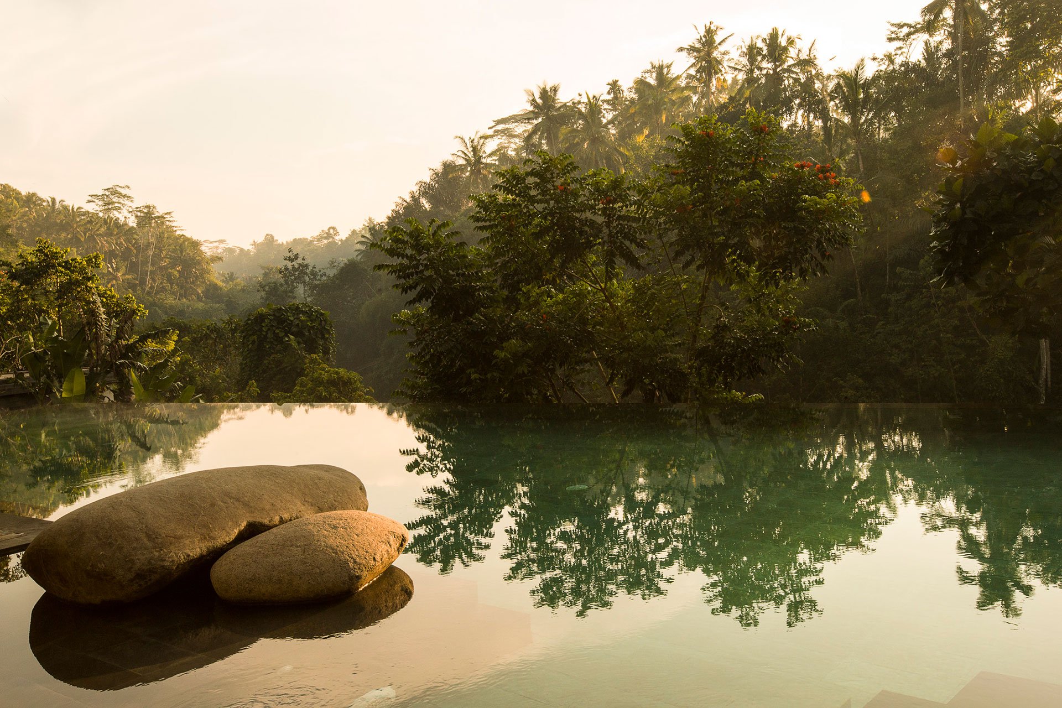
Cow+Cactus
PADANG PADANG, BALI
INDONESIA
A preliminary scheme for my family, set on land we own overlooking Uluwatu and Padang Padang beaches. The project was a study in low-cost prefabricated construction where little or no site prep or earthworks were required. The idea was to build five basic cabins for holiday rentals as a passive income and as a place we could stay on the weekend as an escape from Ubud. Even though the scheme was never built, its design lead the way to a series of prefabricated, low-cost designs we have done since.
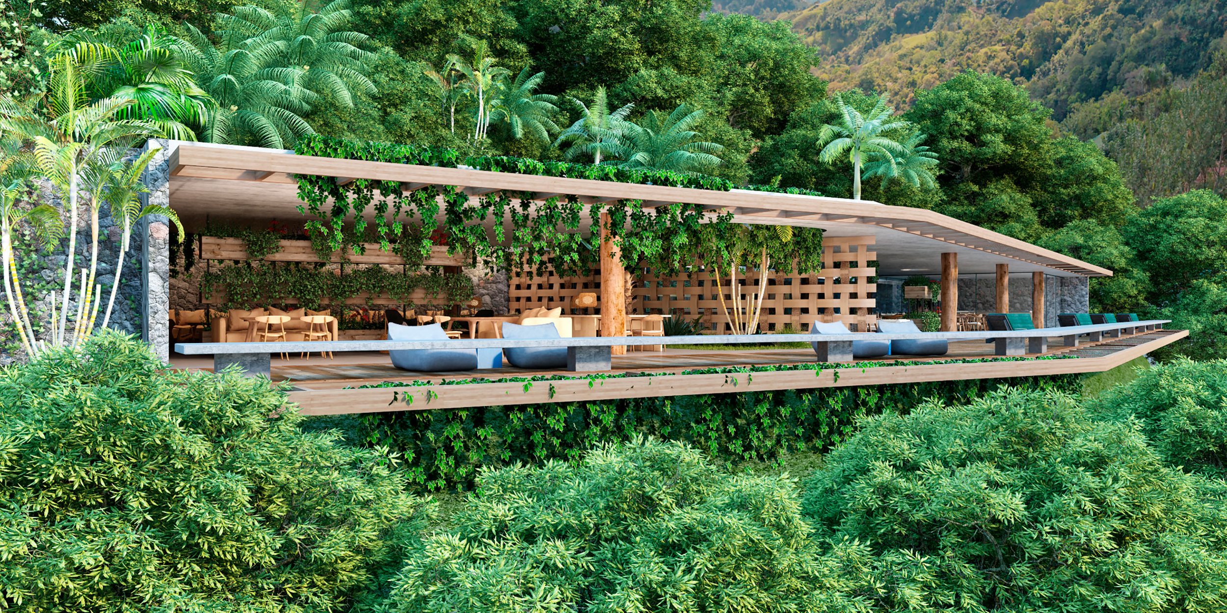
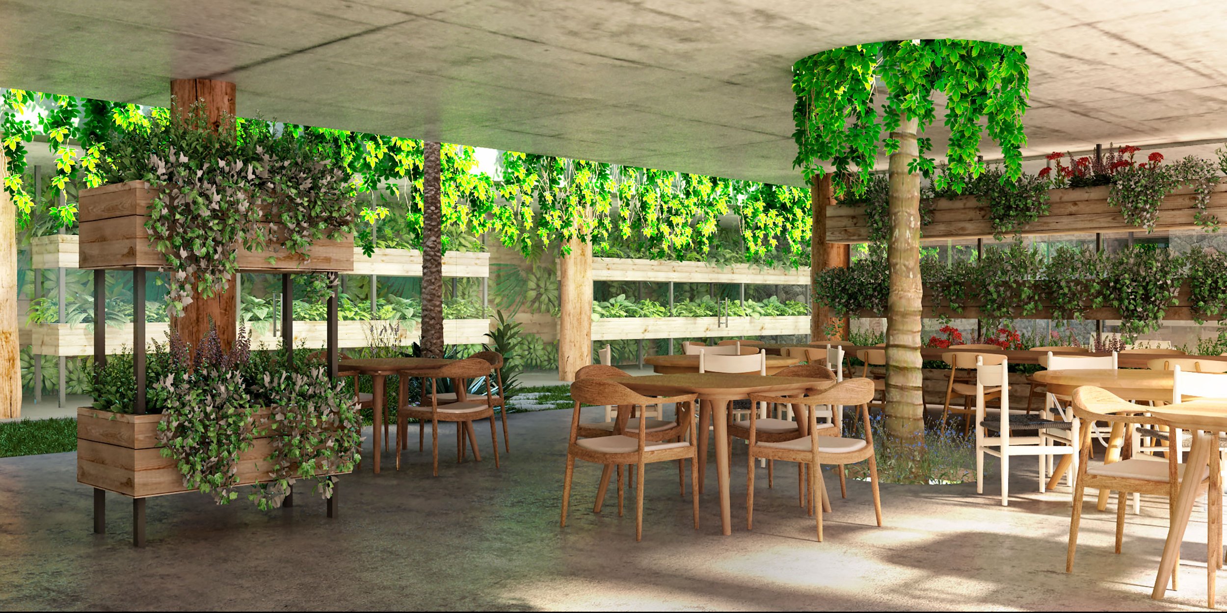
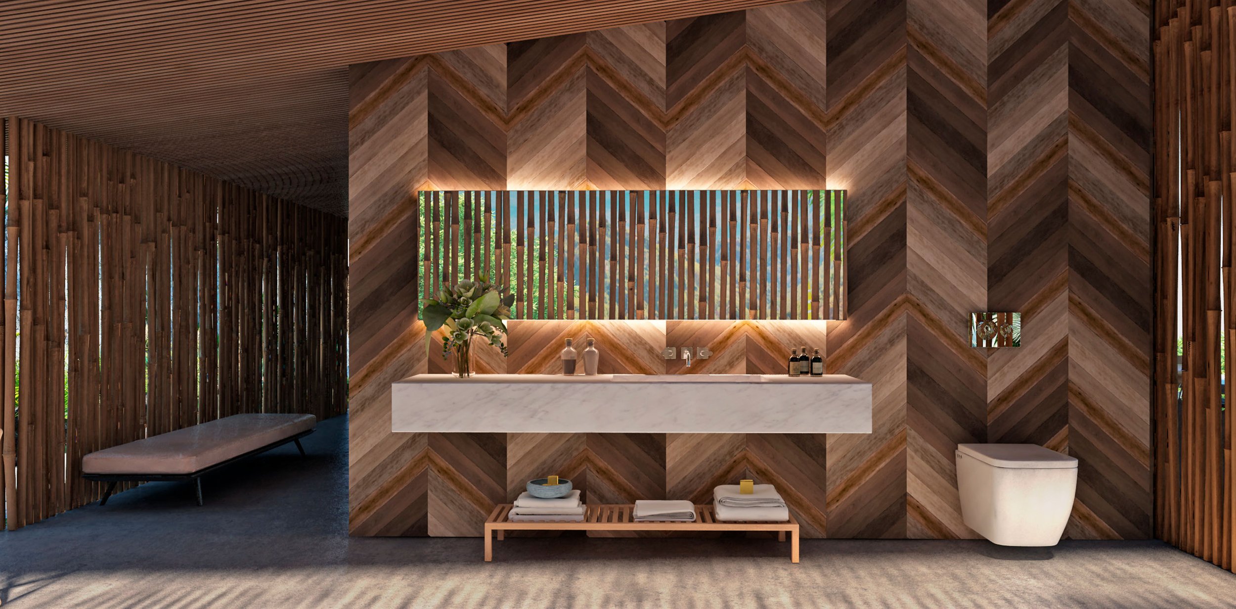

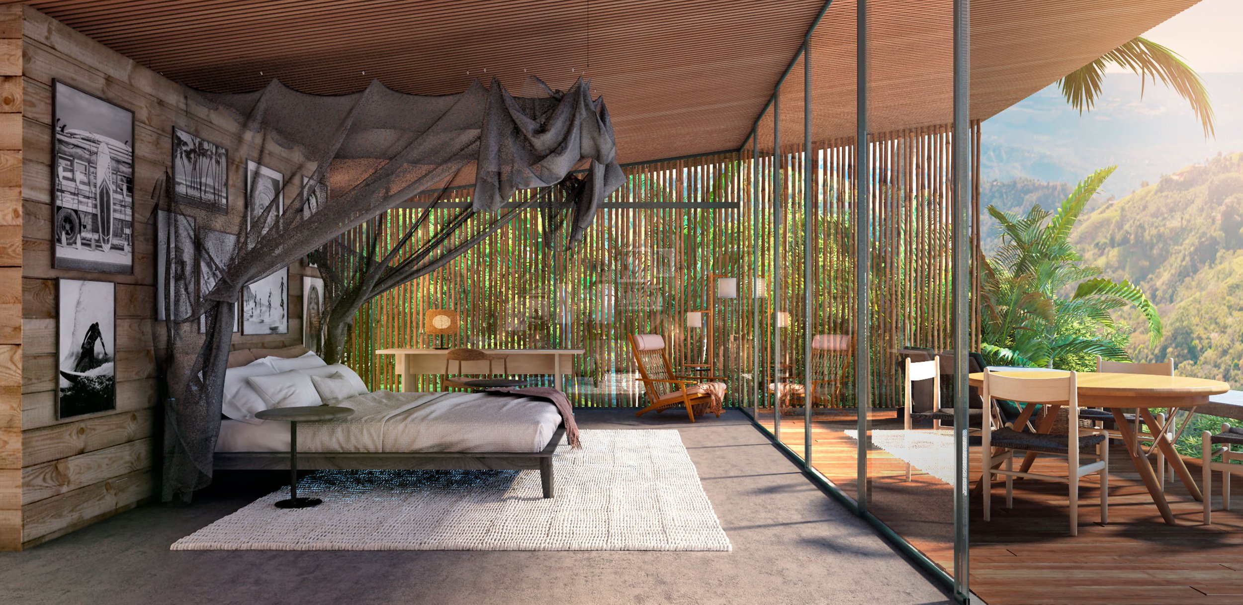
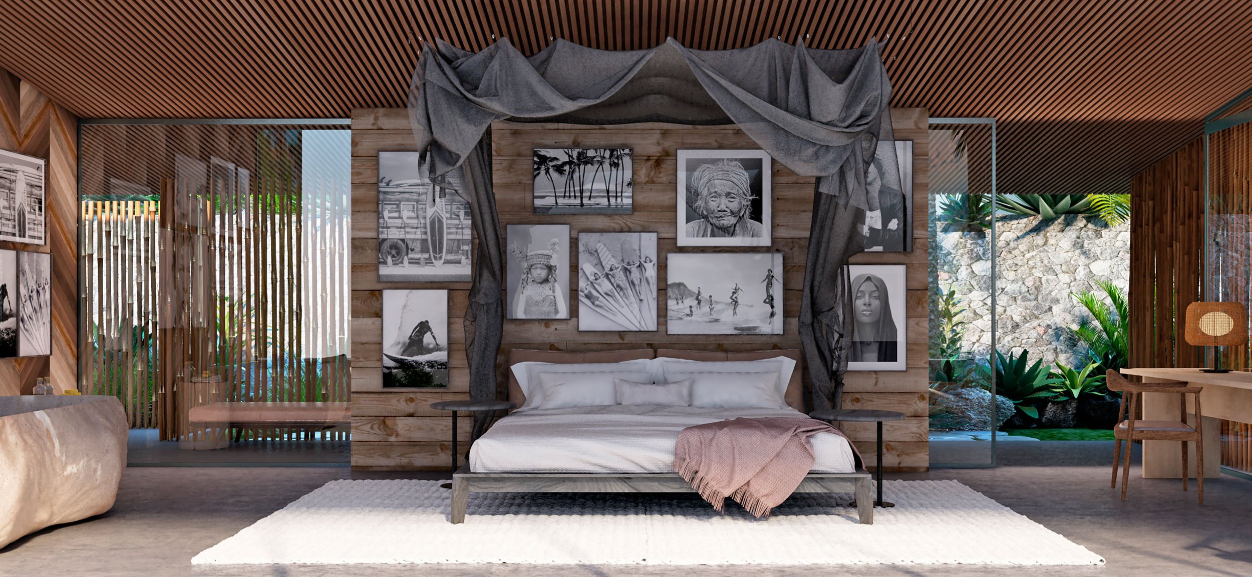
Villa Mana
CANGGU, BALI
INDONESIA
The six-bedroom 1,500 M2 home was designed for three close families from Hong Kong to have a family holiday retreat where they could have room to run as a departure from urban Hong Kong, close to restaurants, beaches and surf. The house has continued to serve that function for close to fifteen years and is a much sought-after holiday rental and event space.



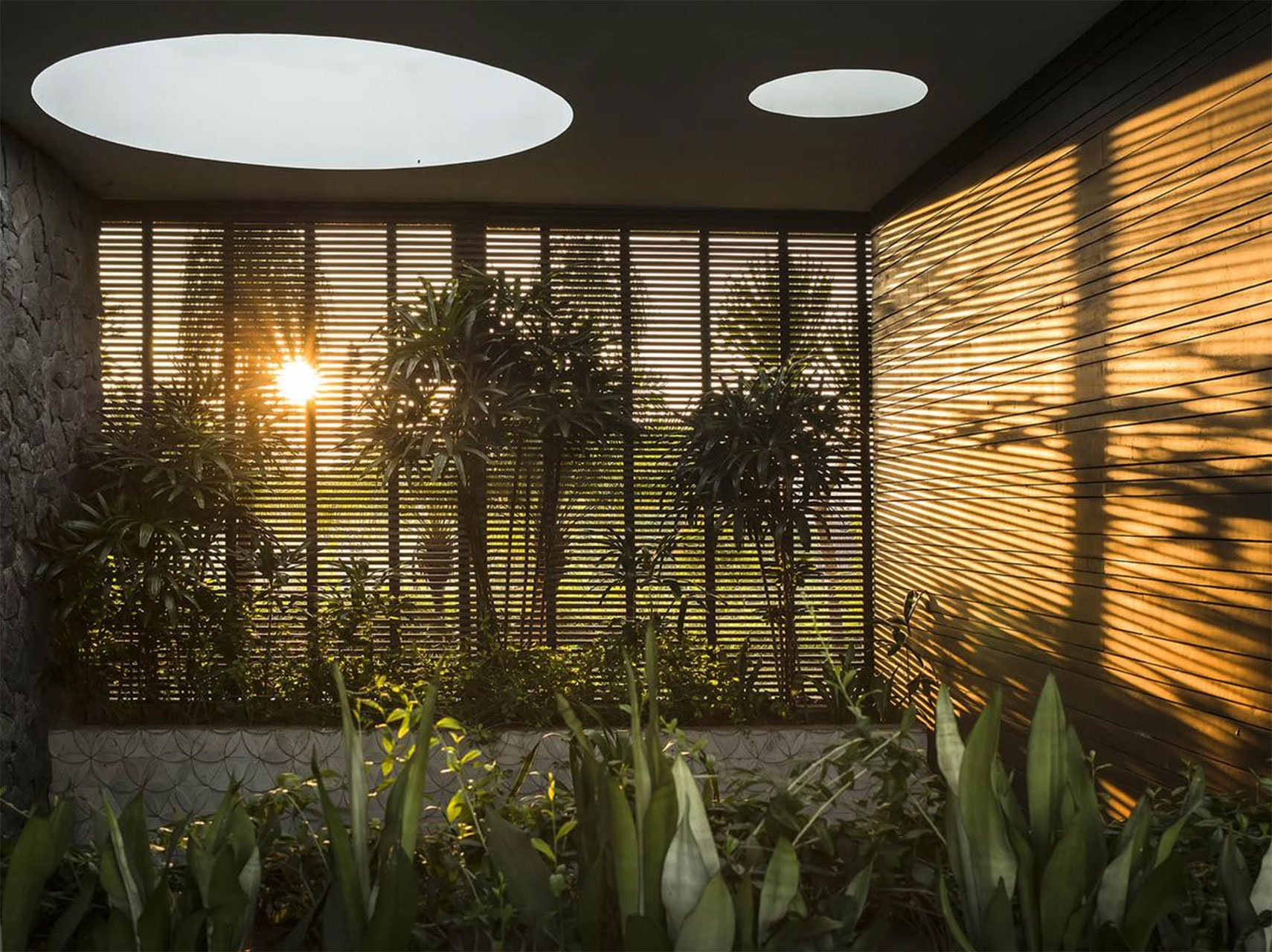


Longrain
SURRY HILLS, SYDNEY
AUSTRALIA
Longrain was a restaurant I co-owned and my first design project in 1998, long before setting up the studio. I’d recently returned from New York at a time when the meatpacking district was just coming to life with its incredible warehouse restaurants and bars. I was determined to recreate this in my hometown of Sydney.
We found an old car mechanics workshop for rent in an 80-year-old heritage warehouse down a one-way, impossible-to-find street in the wrong part of town long before google maps did the hard work for you. Within weeks of opening the restaurant was doing maximum covers and became an institution in Sydney winning many food awards overseen by the hugely talented chef Martin Boetz. Longrain was a unique bar-restaurant scene at the time, opening up this inner-city area to many cafes, furniture shops, bars, and late-night lounges that followed.
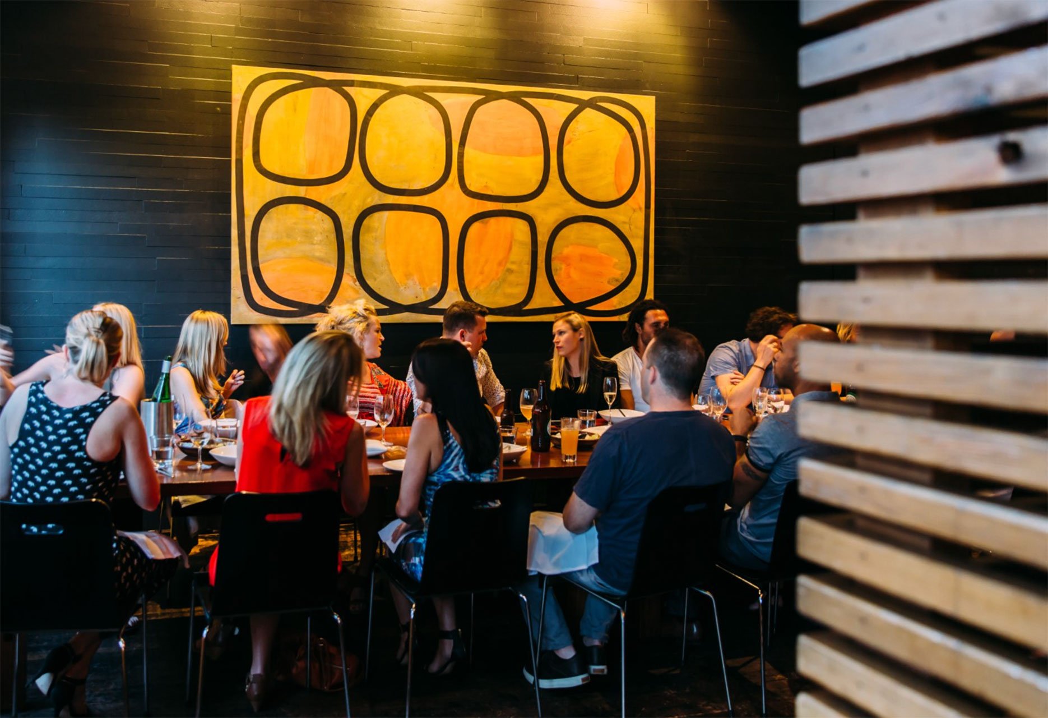
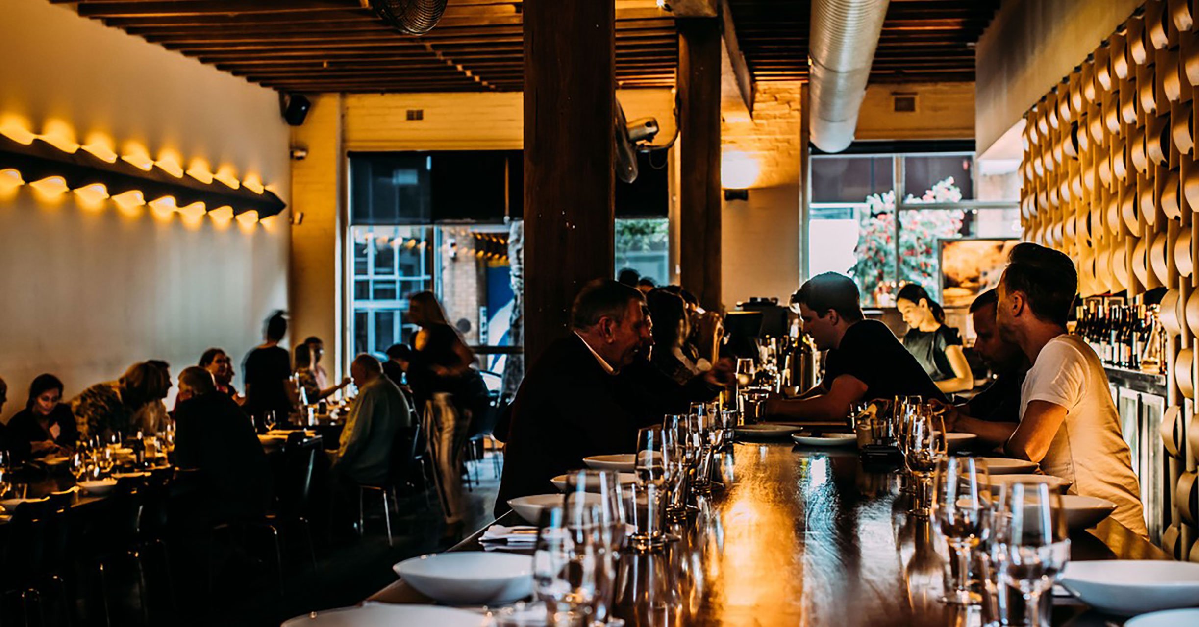
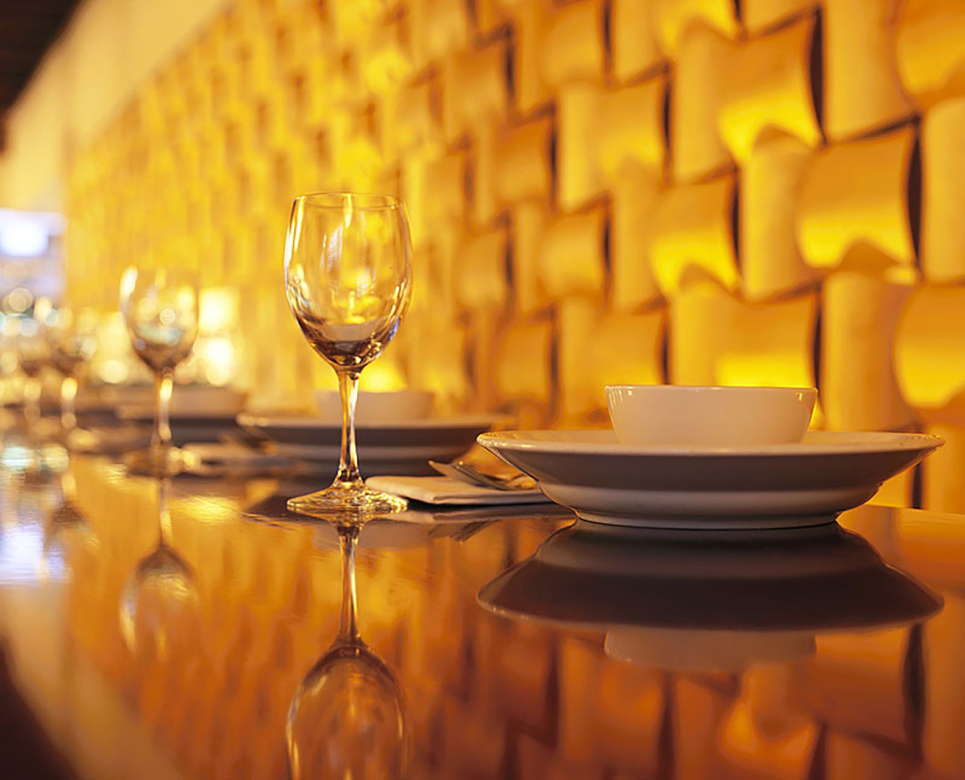

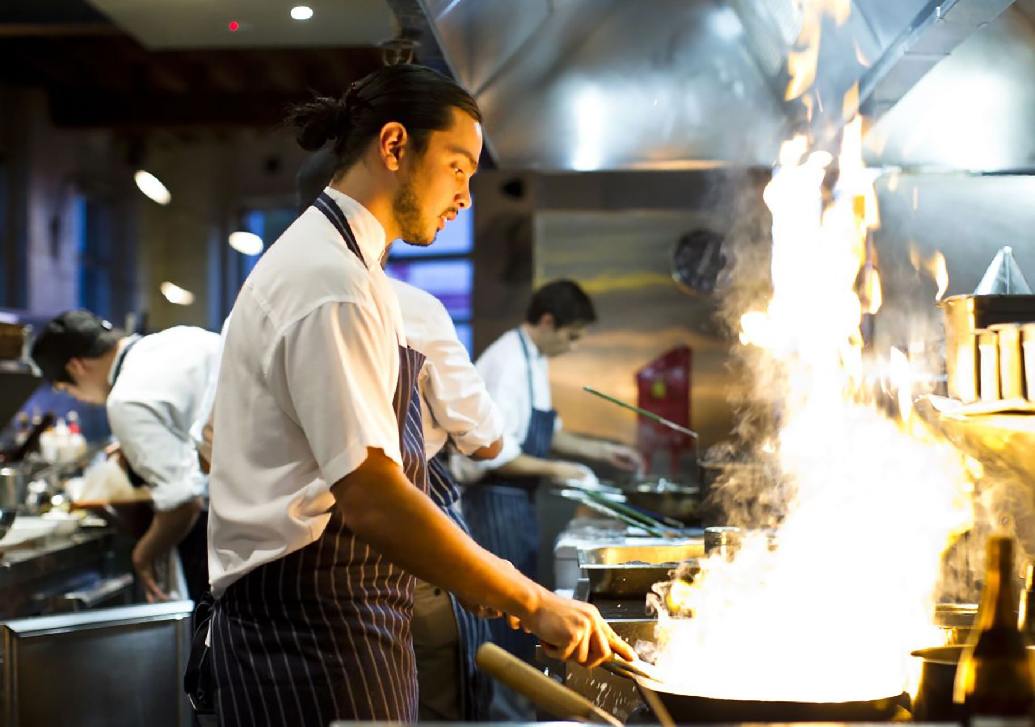


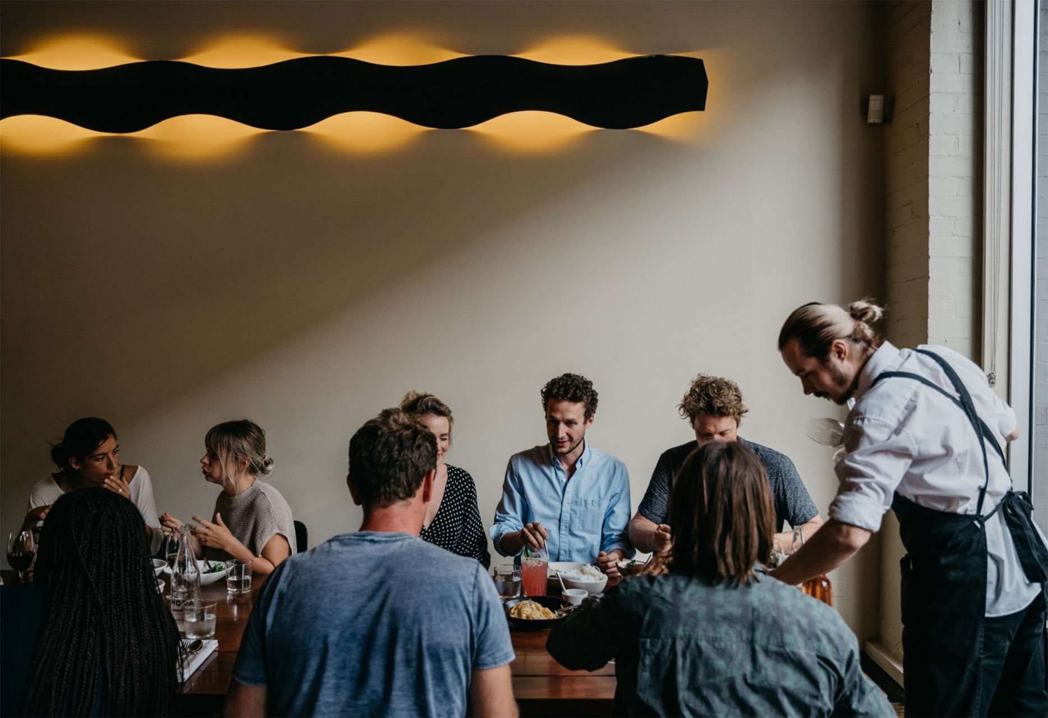

Sababi island
FLORES, EAST NUSA TENGGARA
INDONESIA
We were asked to do a master plan for a 20-ha portion of a private island for clients pitching to Six Senses Resorts. A really lovely scheme and a joy going out to the site.





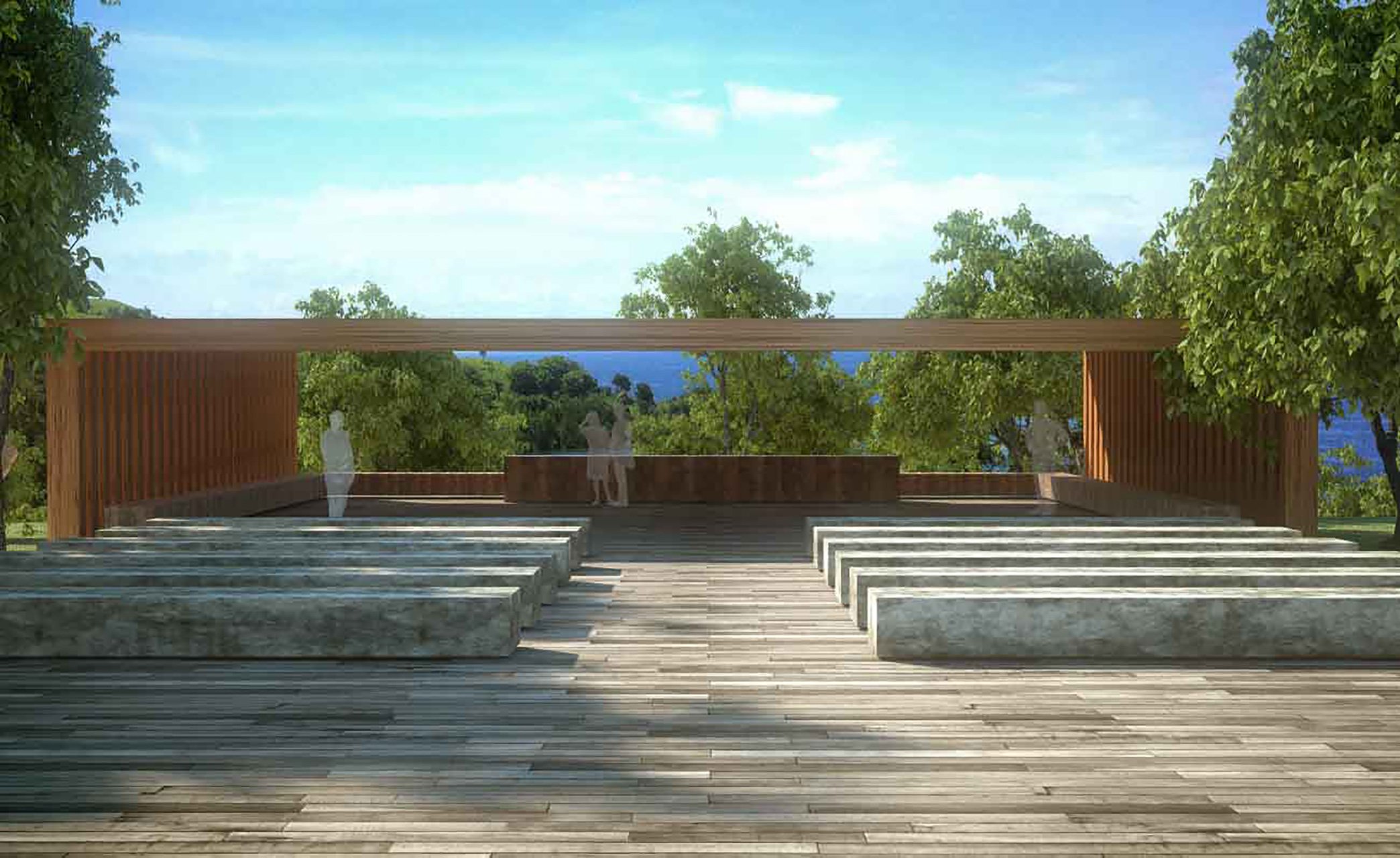
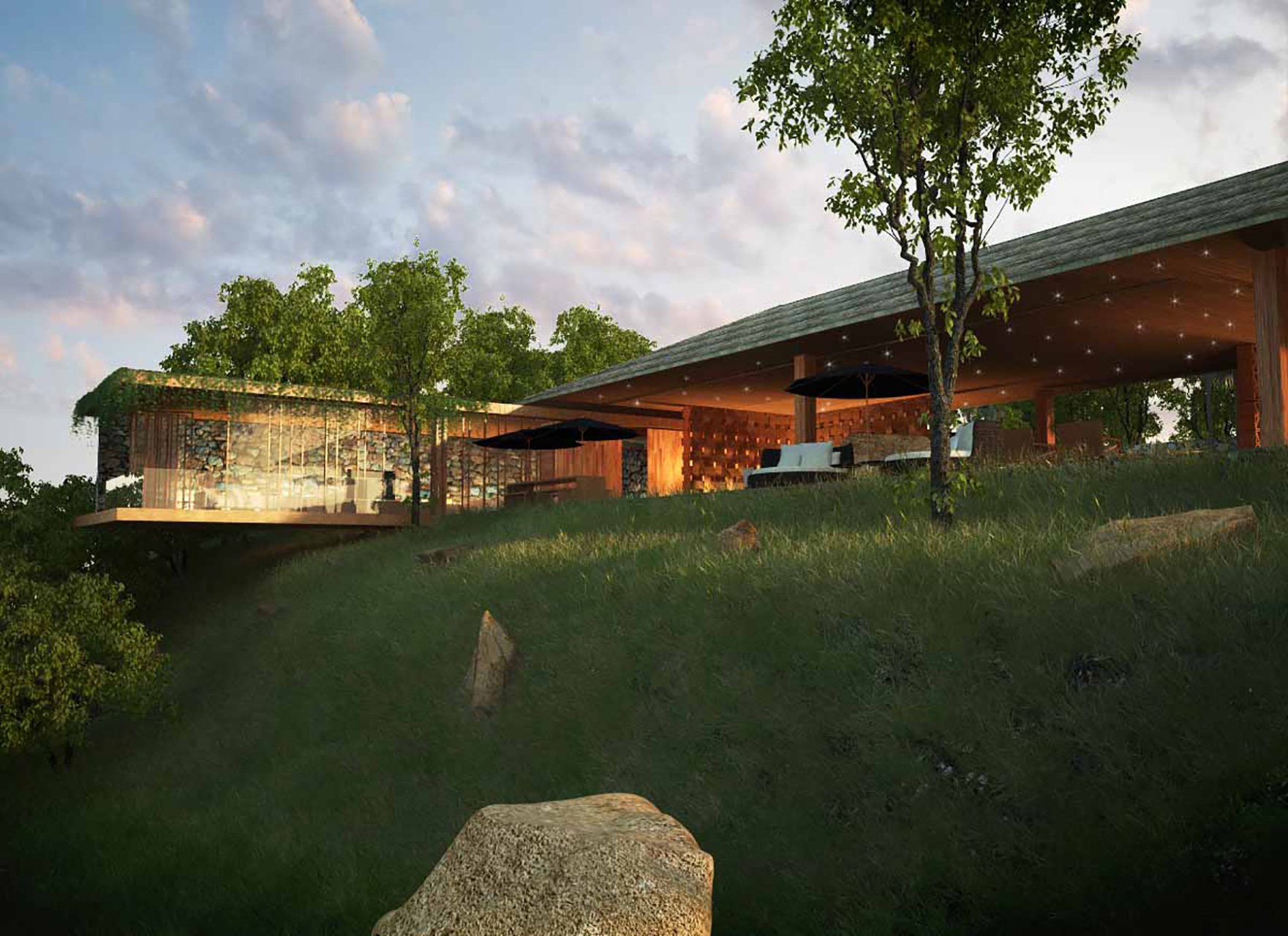
Dumbo
UBUD, BALI
INDONESIA
An old DJ friend from Australia approached me to design a vegetarian pizza restaurant and café. He allowed us to play with materials and experiment with surfaces which as designers we always look for in clients. The program is divided over two floors with a cafe bar downstairs with detailed terrazzo floors and hand-glazed bricks by Gaya Ceramics, whom we work with often. Upstairs we built a new raw space structure with high-ceilings, much like a warehouse, as the main pizzeria.



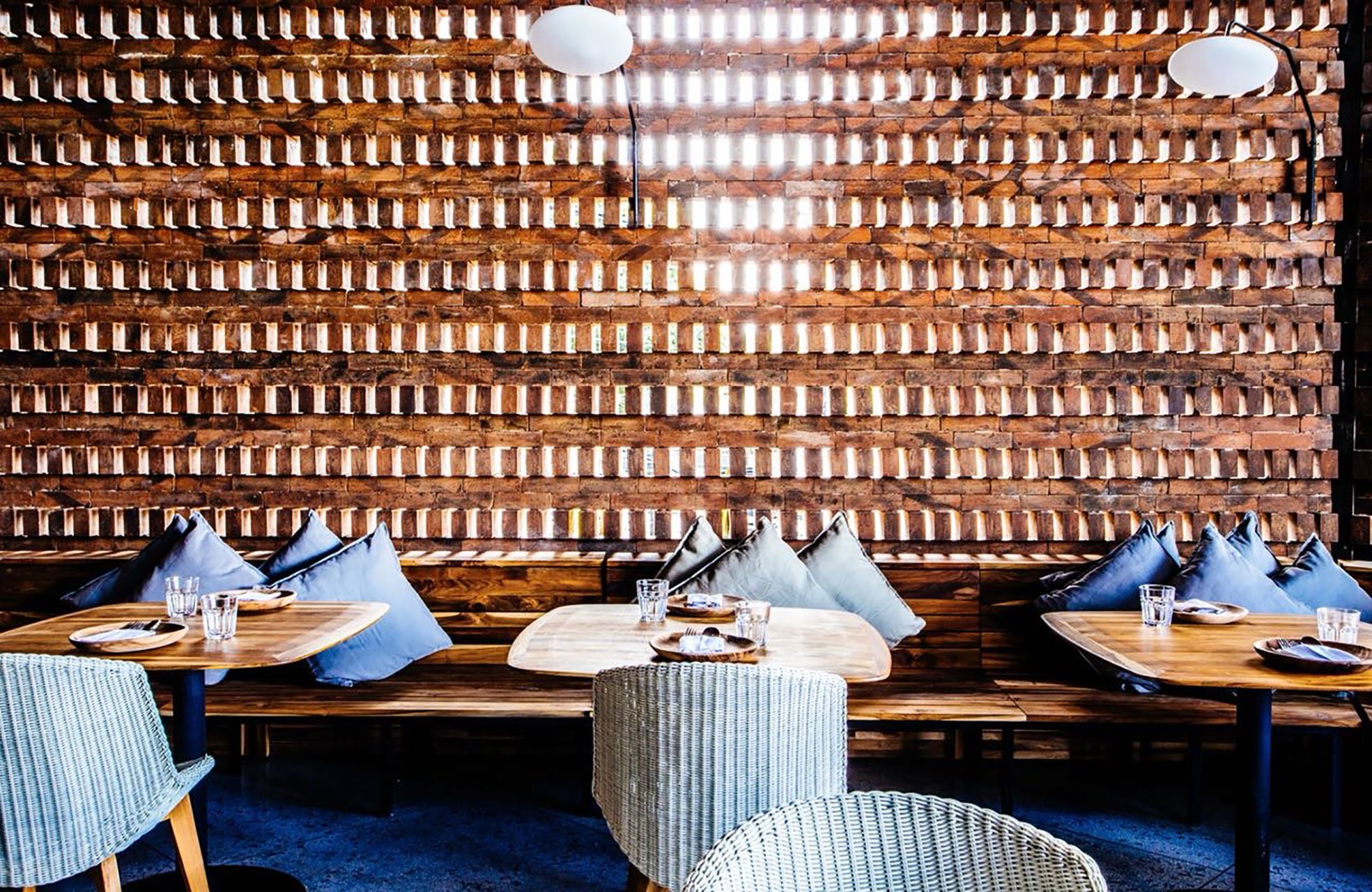

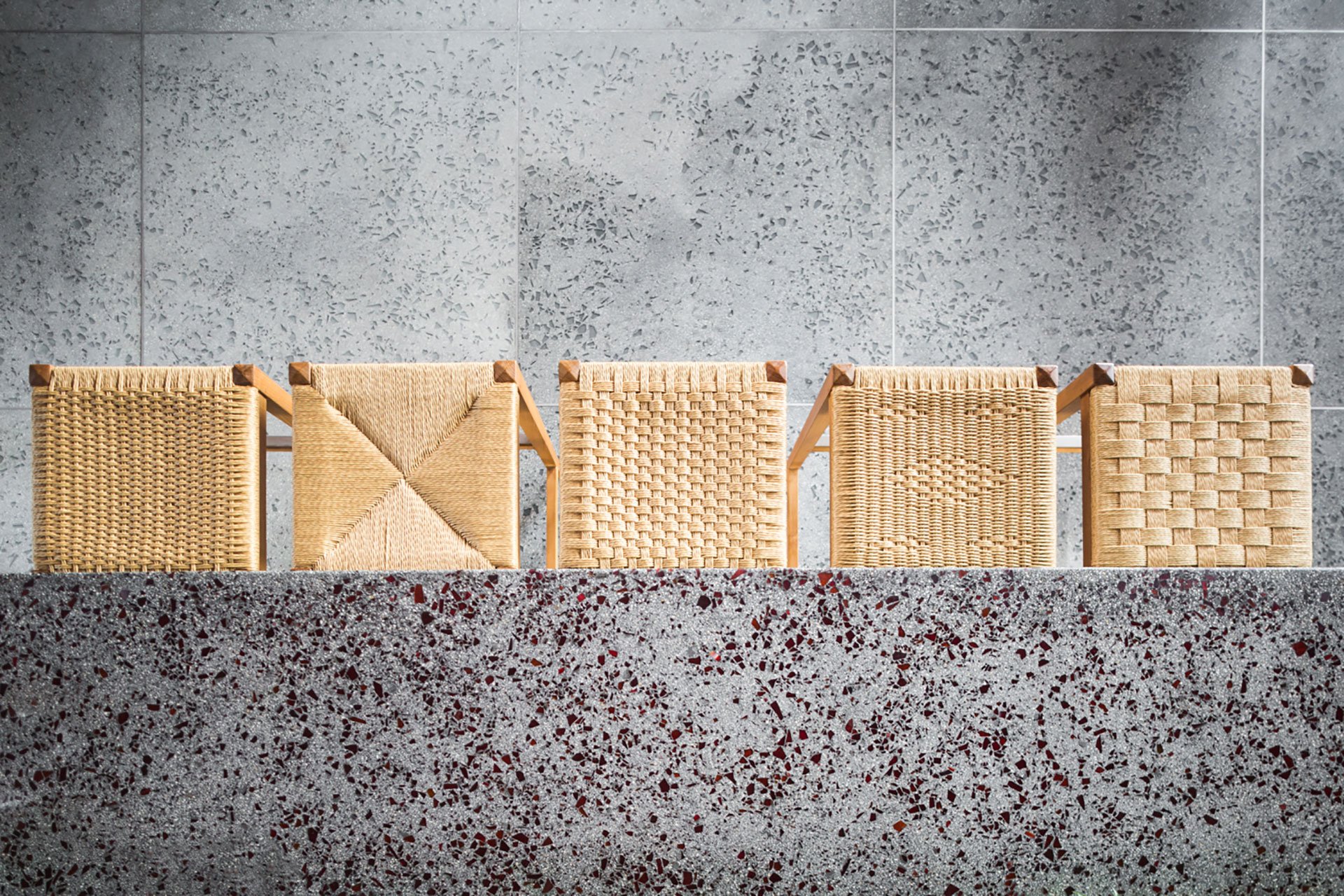
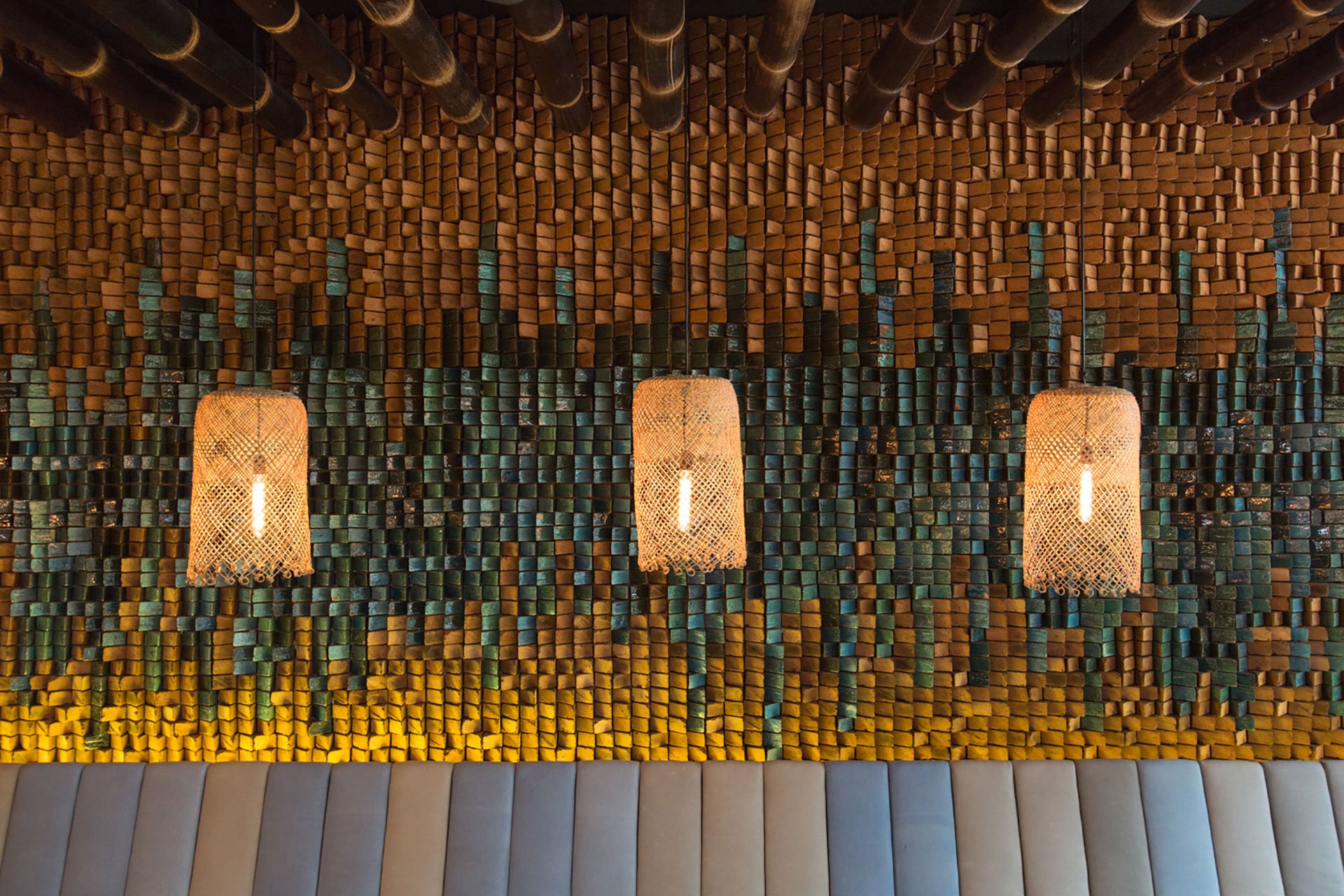
The Little Villa
CANGGU, BALI
INDONESIA
The first house was designed and built when I moved to Bali. A small site with wonderful rice paddy views open to cross-ventilation sea breezes. Here we built a main infinity-edge pool with views that ran through the house linking to another larger pool at the entrance. The building is an open warehouse with internal gardens, skylights, and an indoor waterfall. The bedrooms are accessed by bridges over the pool. 





Spirit of Nomad
SANTA TERESA
COSTA RICA
Located in Santa Teresa—an idyllic, sleepy, chic little surf village on the Pacific coast of Costa Rica. We were asked to imagine a private, off-grid, sustainable residential community for wealthy digital nomads. Here we designed 10 different styles of houses for the 22 plots along with a yoga retreat, spa, helipad, café, restaurant, extensive food forest and organic gardens.The client, a hotelier from Switzerland, managed to sell the land with our masterplan concept. He tripled his investment.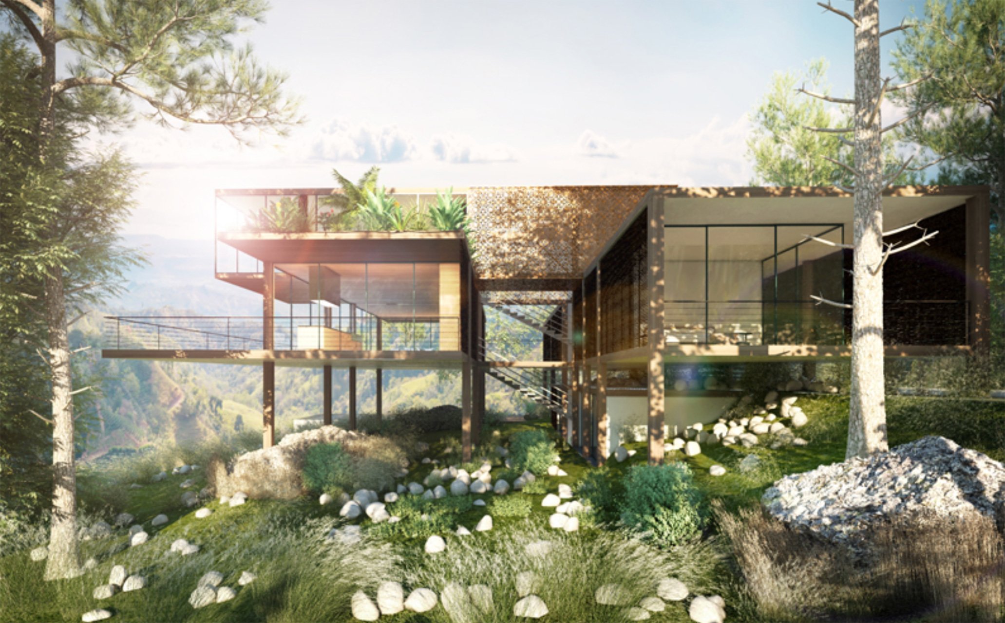



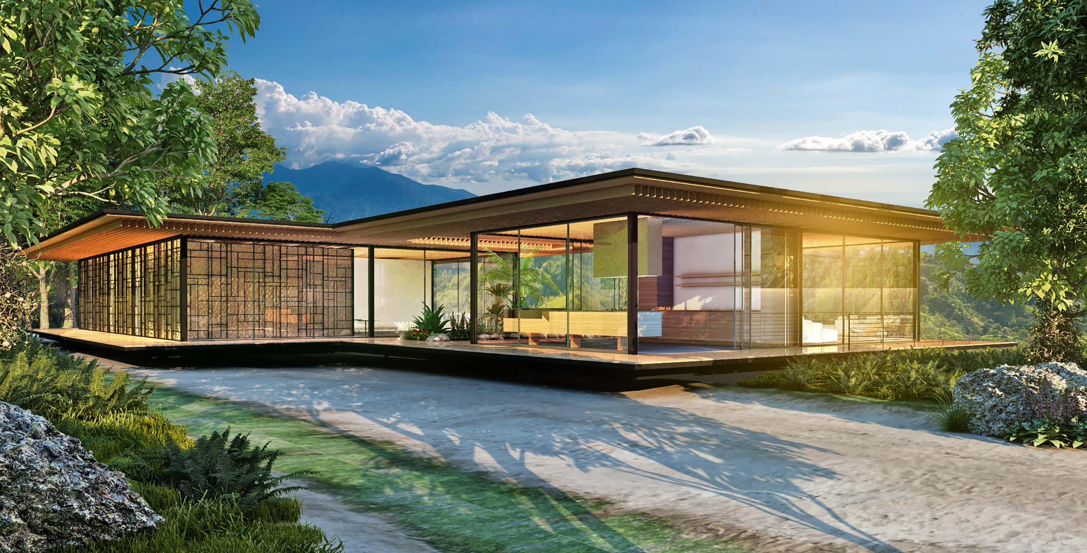
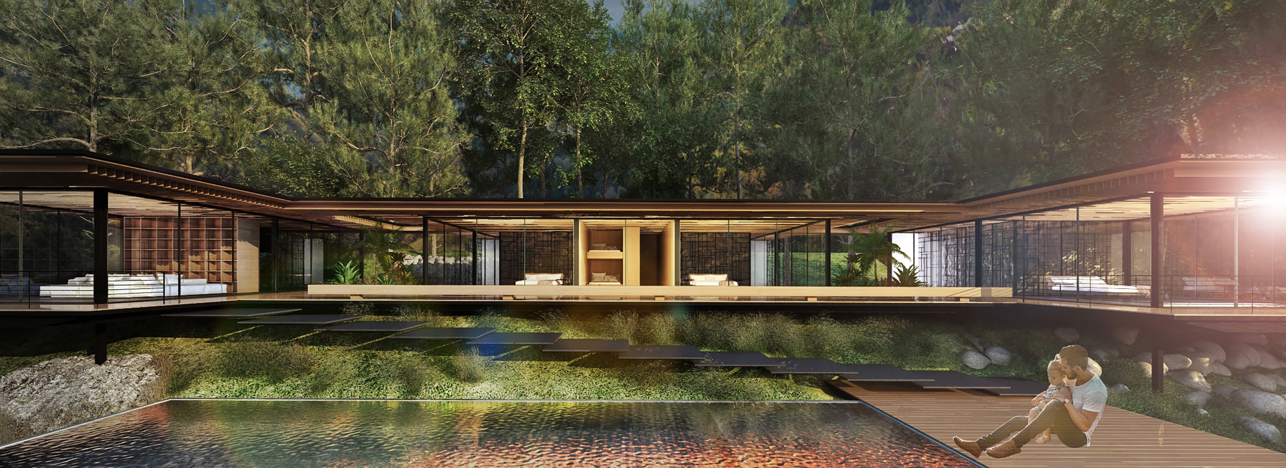



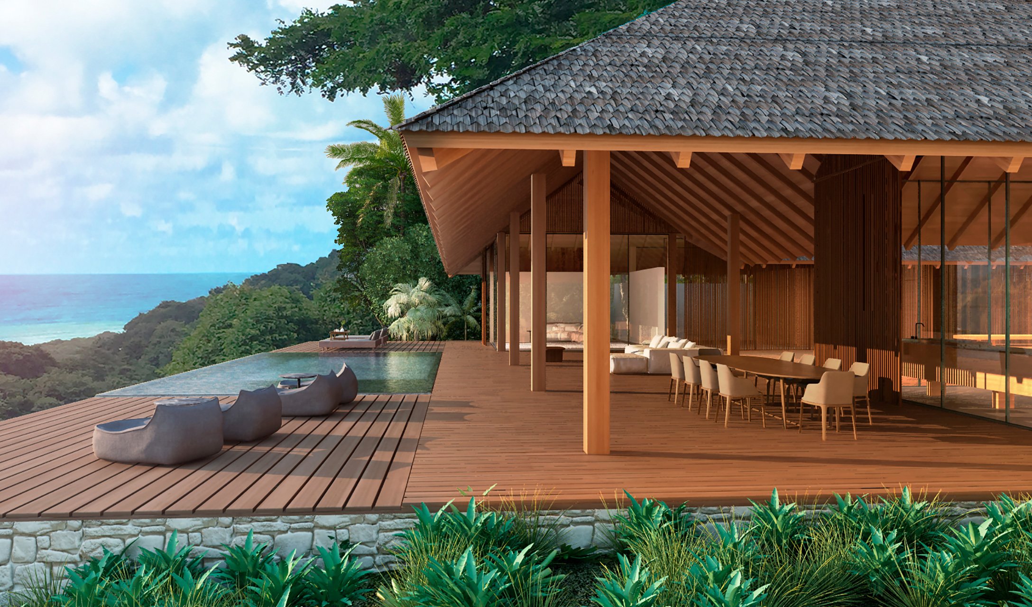
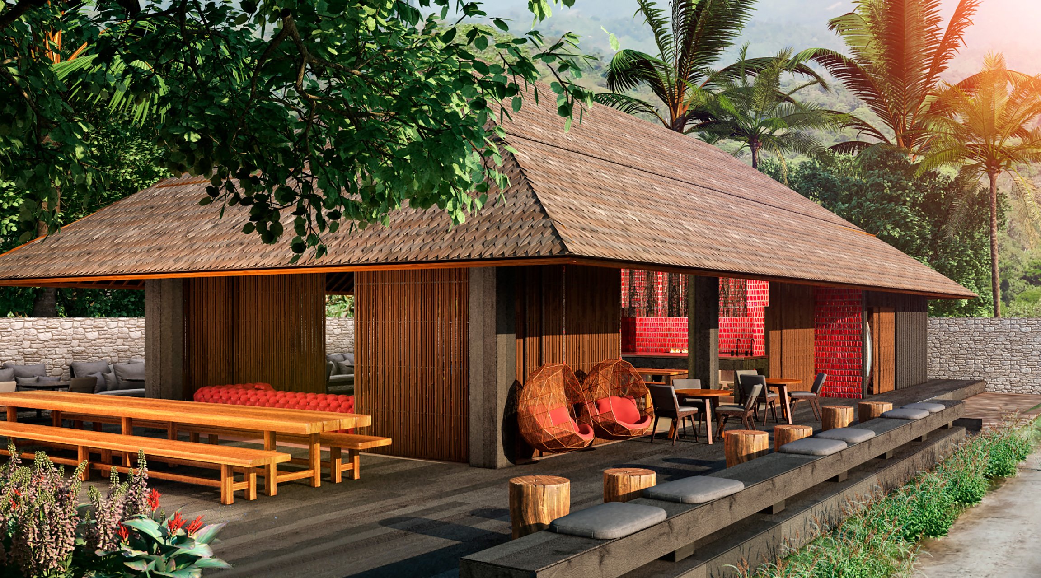
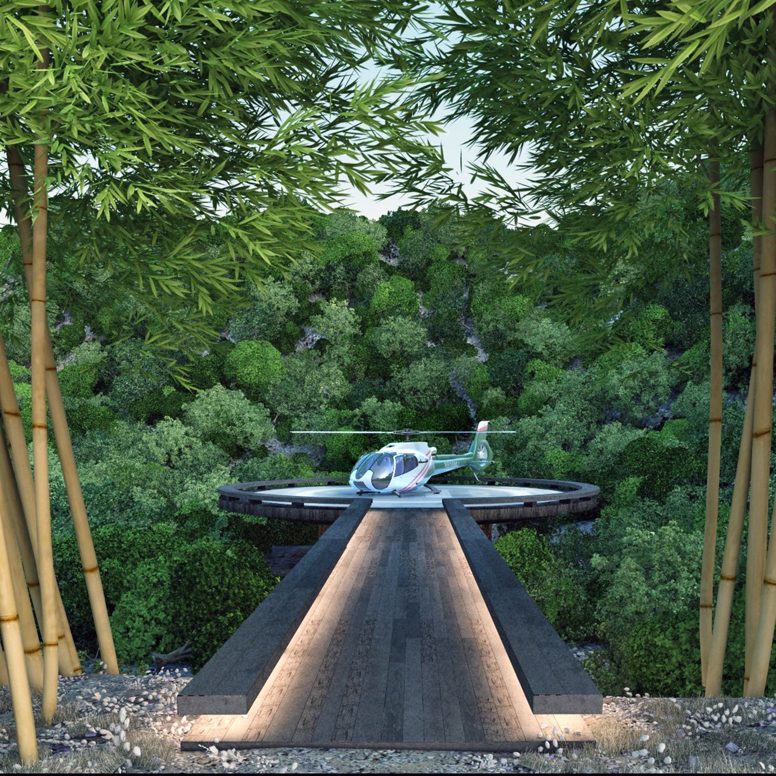

Lacasita
UBUD, BALI
INDONESIA
We created a wall of stained glass windows that drop coloured afternoon light throughout the space, painted blue fading pink walls, inlayed 20,000 pieces of blue glass into the floors (inspired by one of my hero’s Carlo Scarpa’s wonderful Olivetti building), turned the Eames bird into a flock of wooden bird lights roosting in the rafters, and designed 26 stained glass Mexican graphic lights.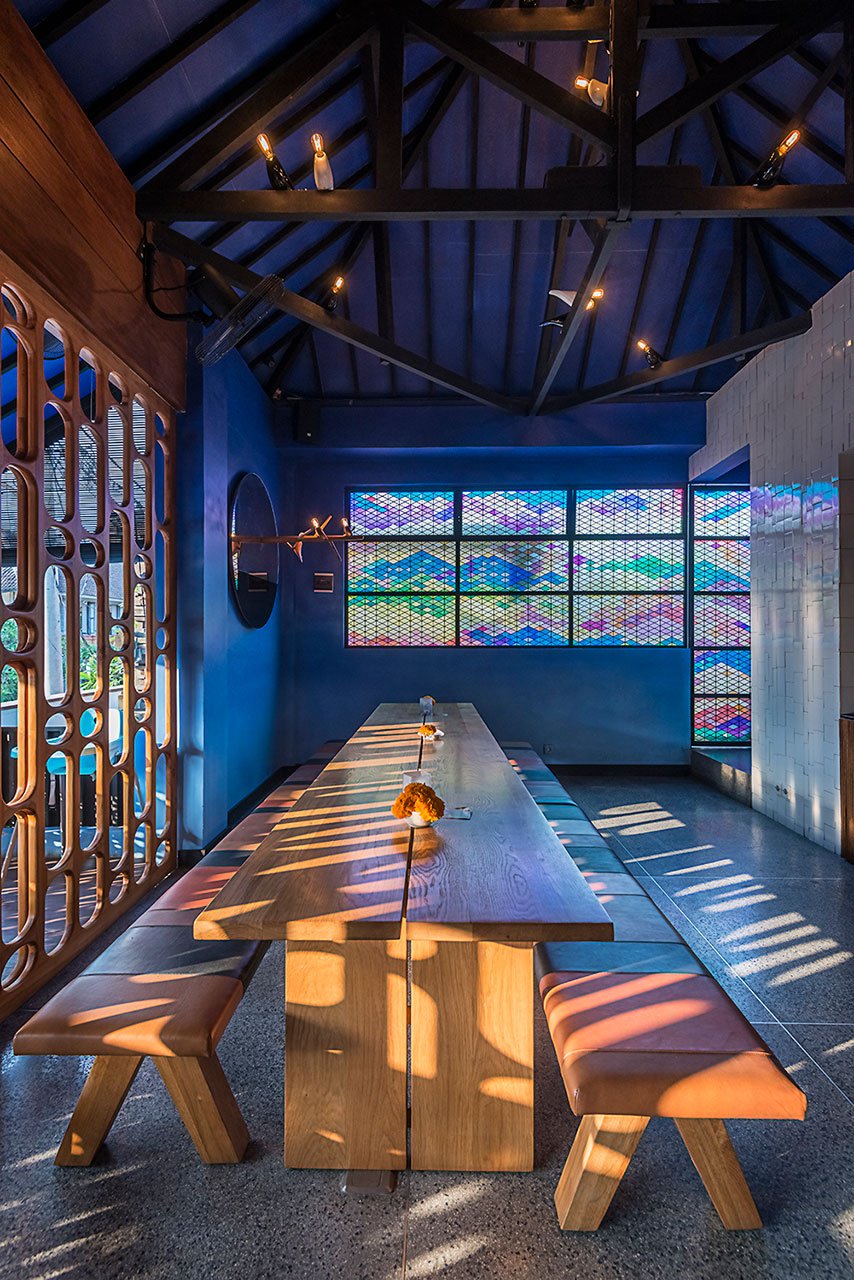
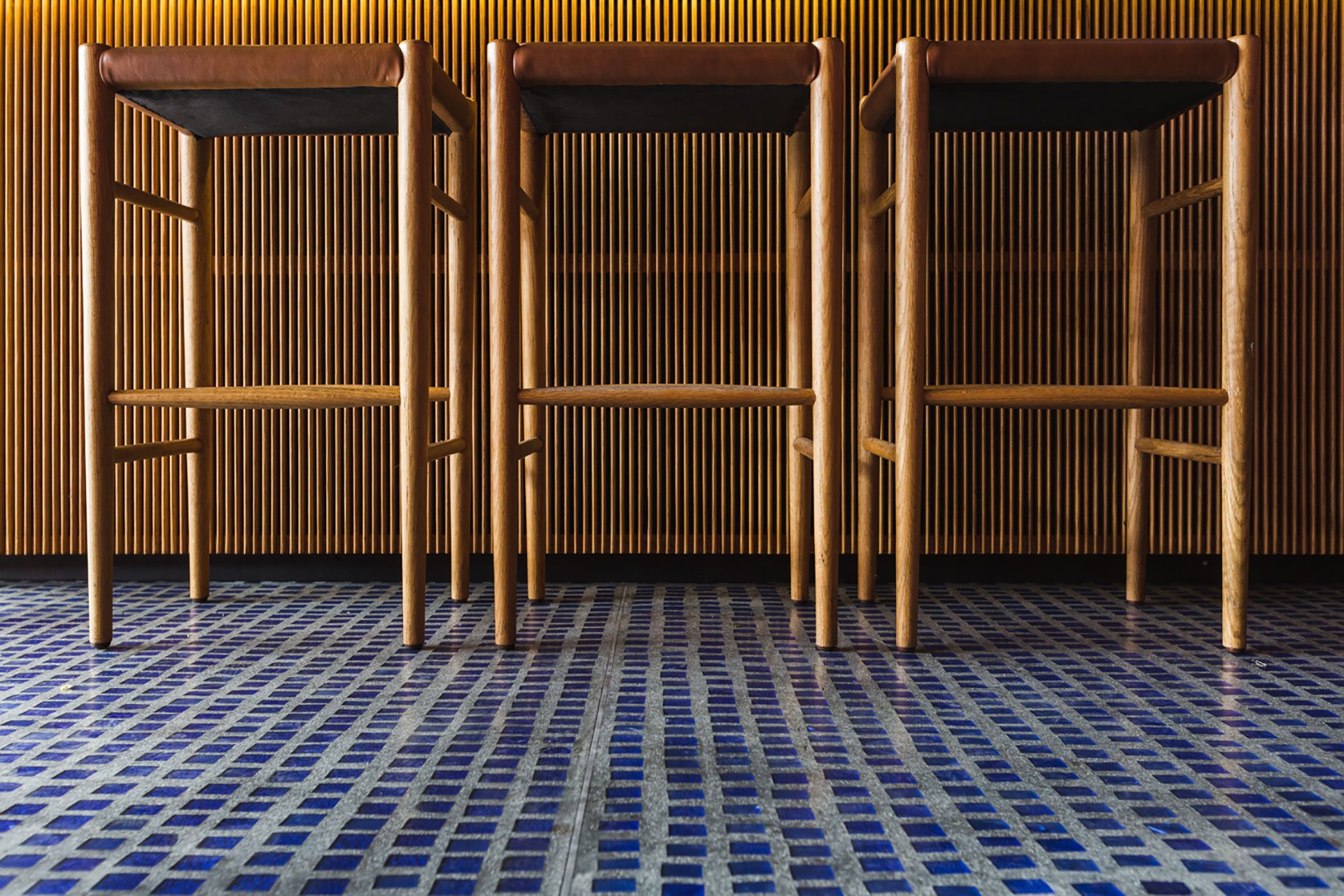
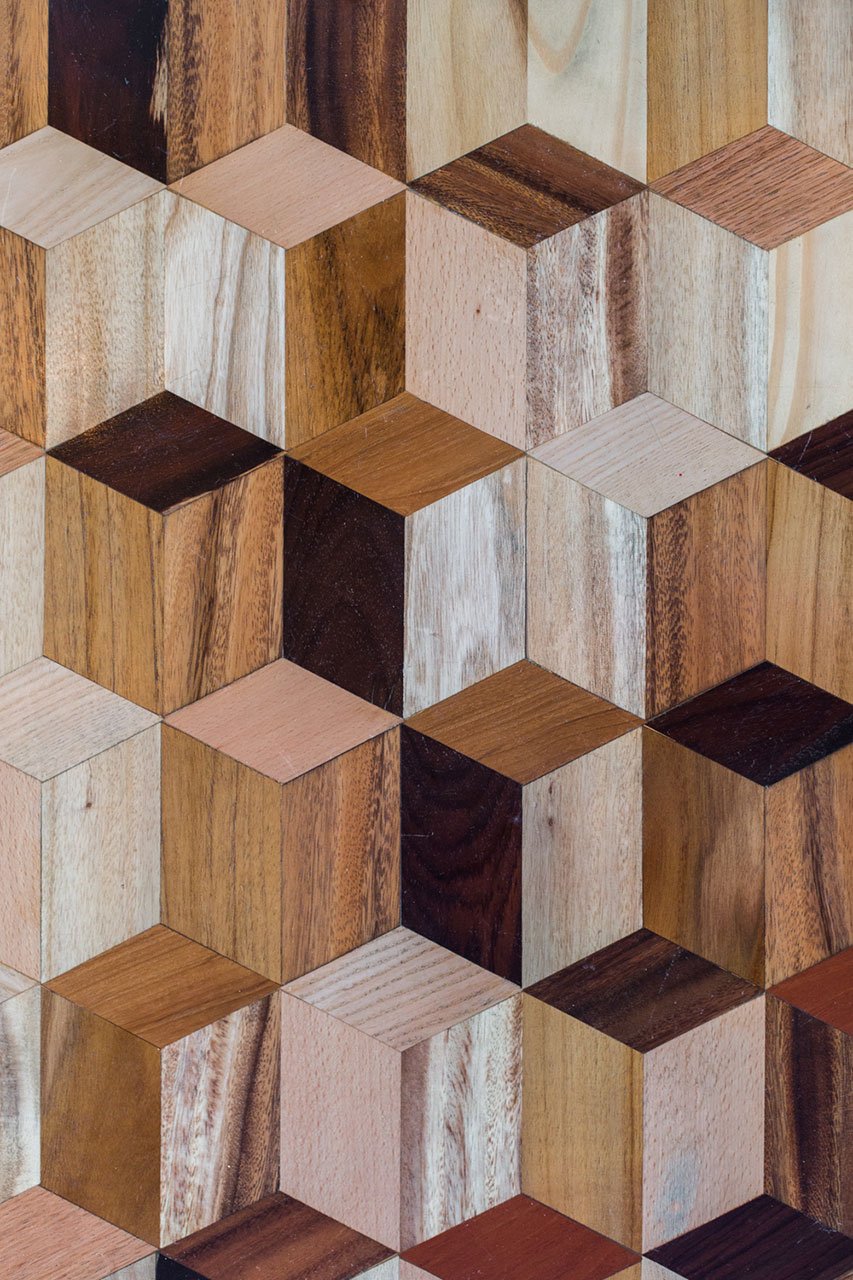



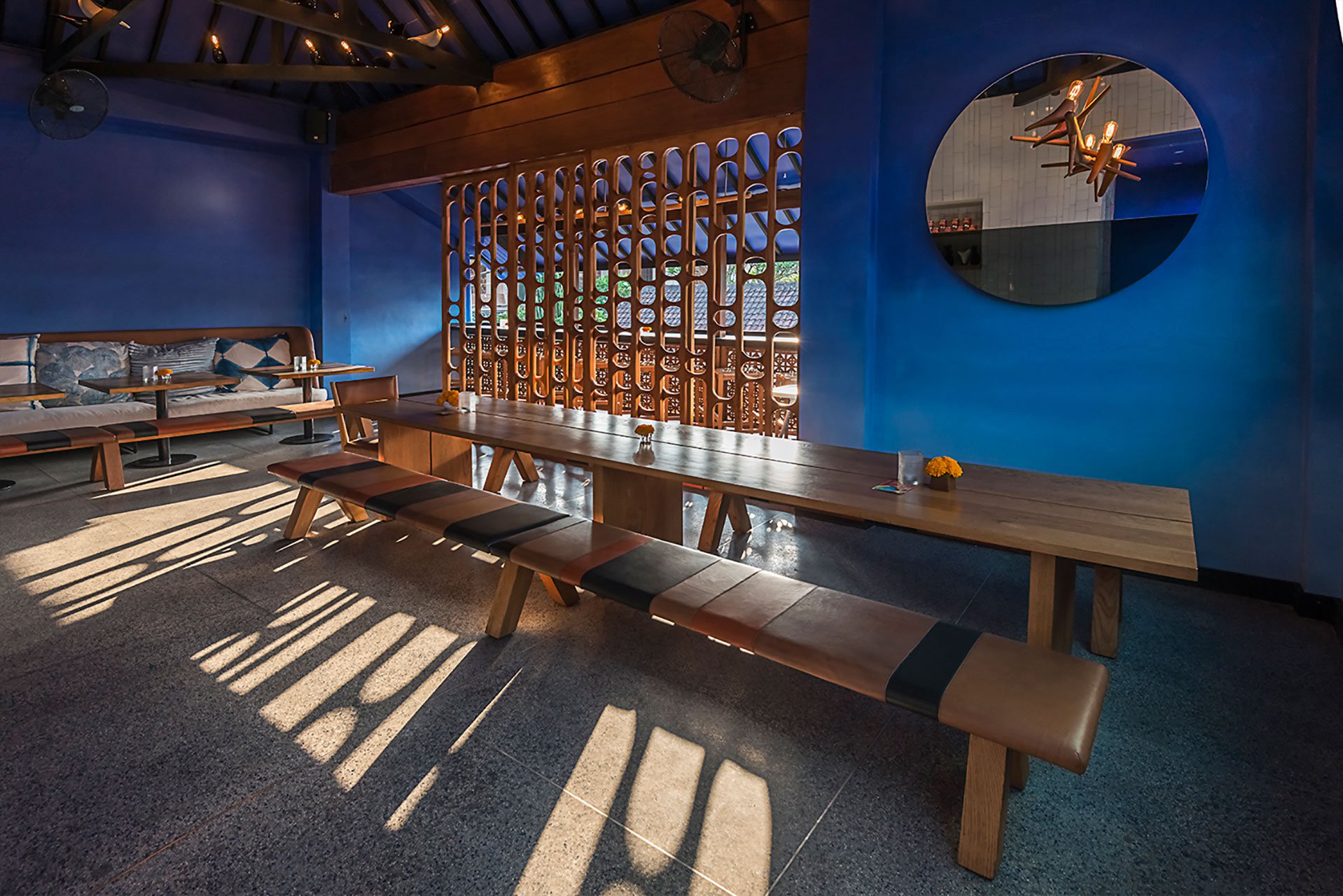


House M
CANGGU, BALI
INDONESIA
A scheme for a house located 400 meters from the ocean in a fairly dense residential neighborhood area. We chose to raise the pitched roof as a wind sail funneling sea breezes down into the building beneath. Under this pitched roof, we added a floor of rooftop entertaining with full beach views allowing the owner to check the surf throughout the day.

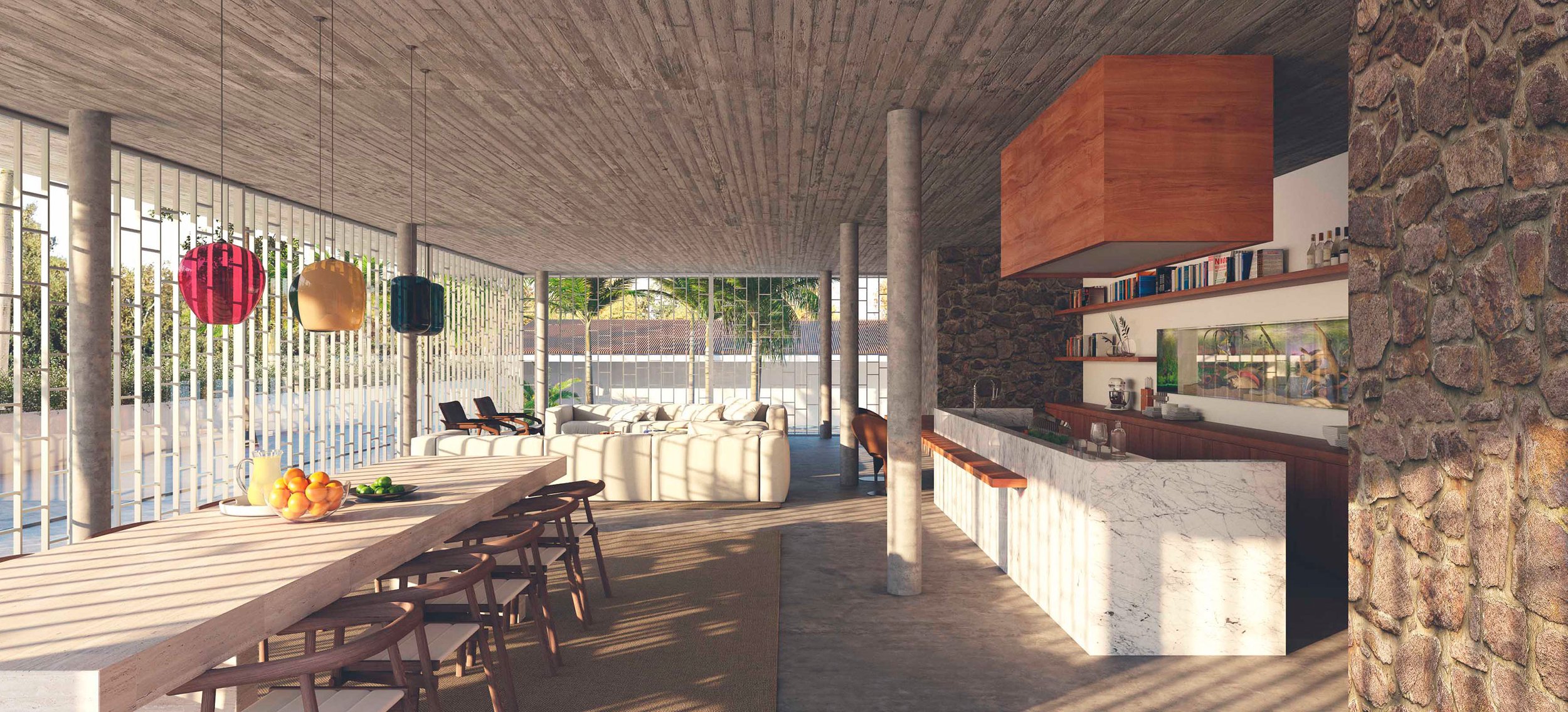
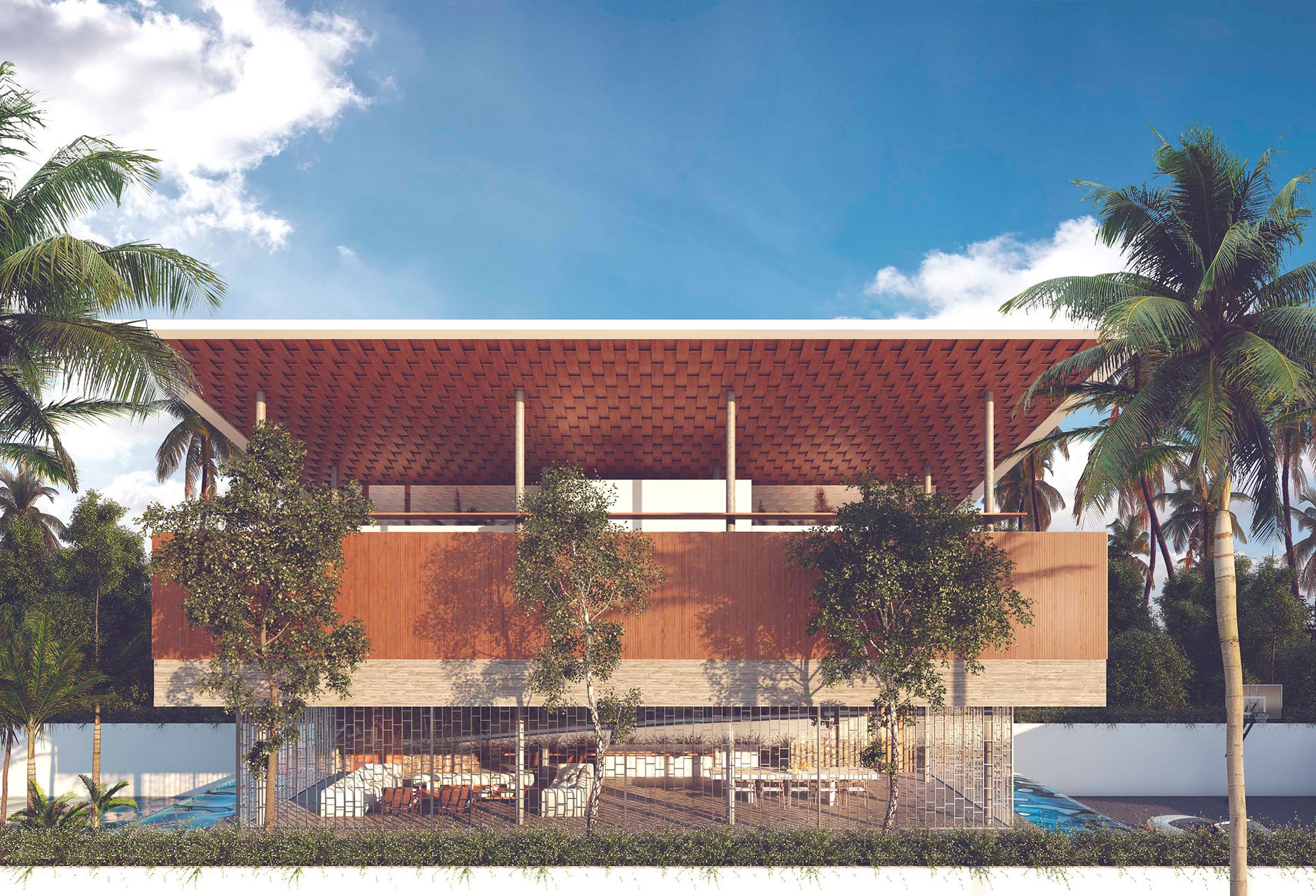

Casa Buscastell
IBIZA, BALEARIC ISLANDS
SPAIN
A concept designed for the renovation of a 350-year-old Finca—old farmhouse buildings, livestock sheds and roughly four hectares of 200-year-old olive trees. As the buildings were protected with tight building codes, the program was for renovation and opening up internal spaces where possible, but keeping as many original features and being as authentic as possible. We proposed a feature pool utilizing the original farmland stone walls with a large yoga entertaining pavilion made from found wood scattered around the property to create shade from the intense summer months.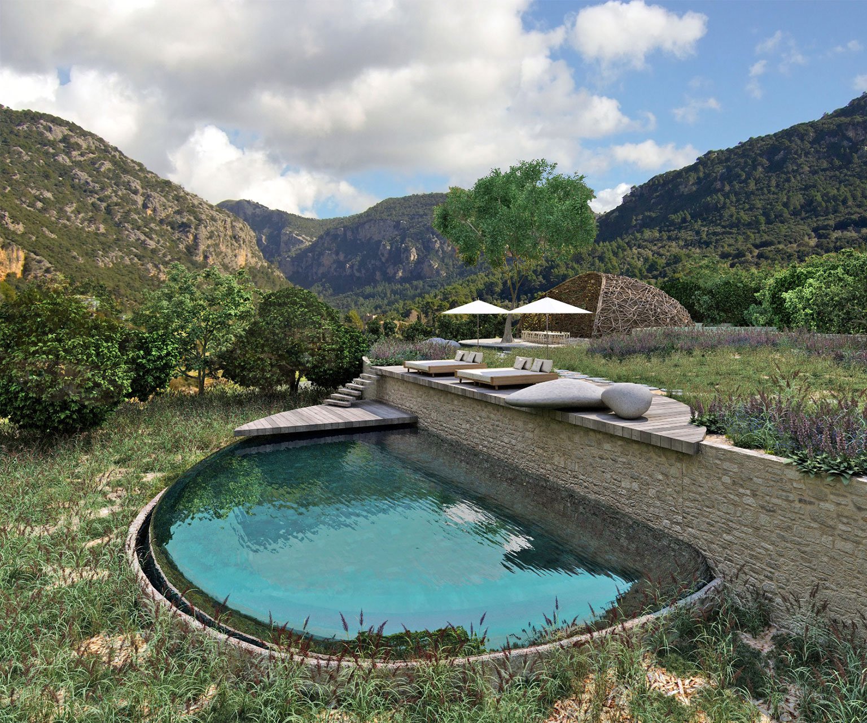

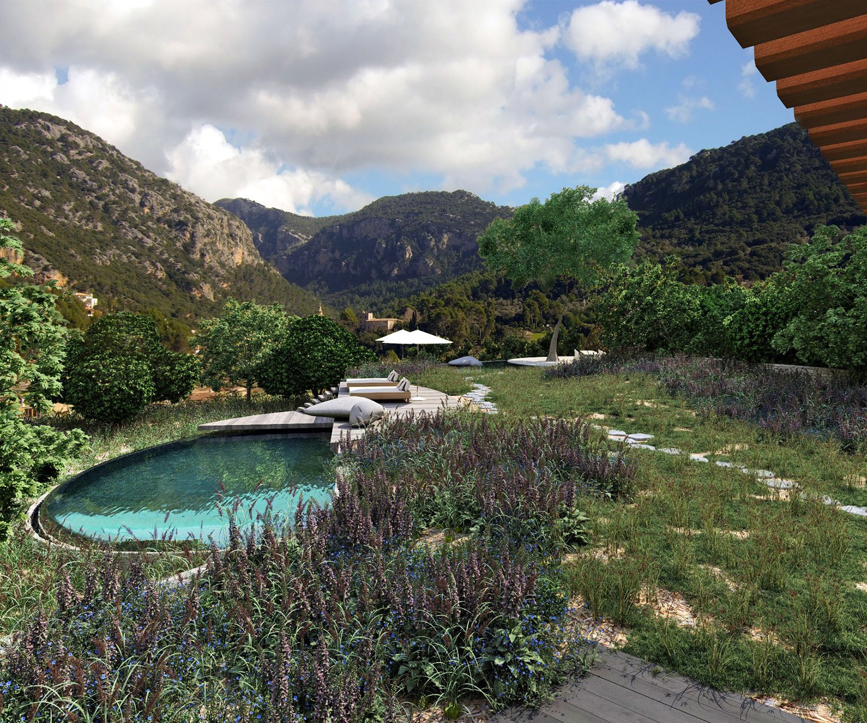
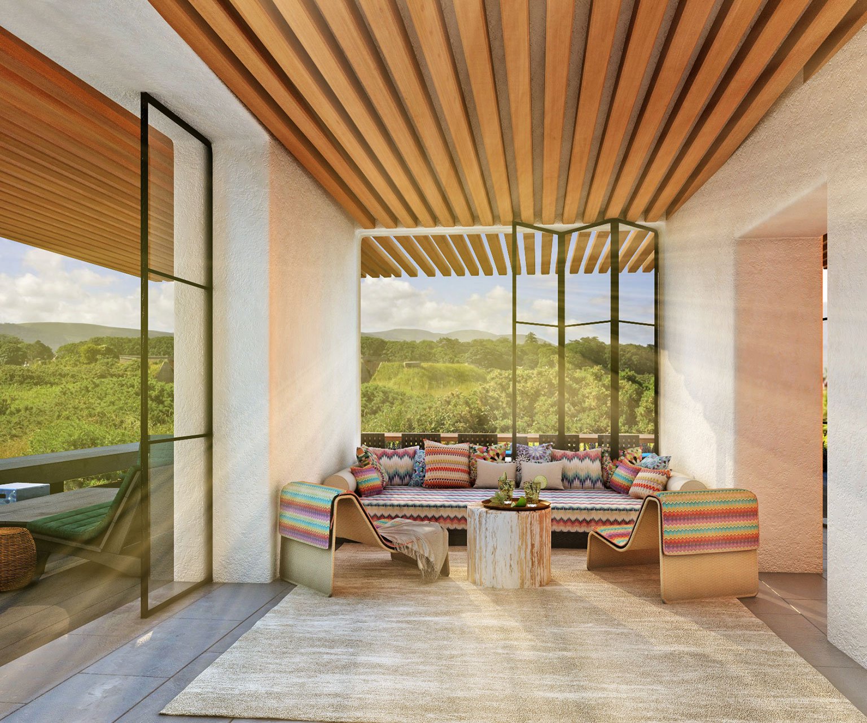
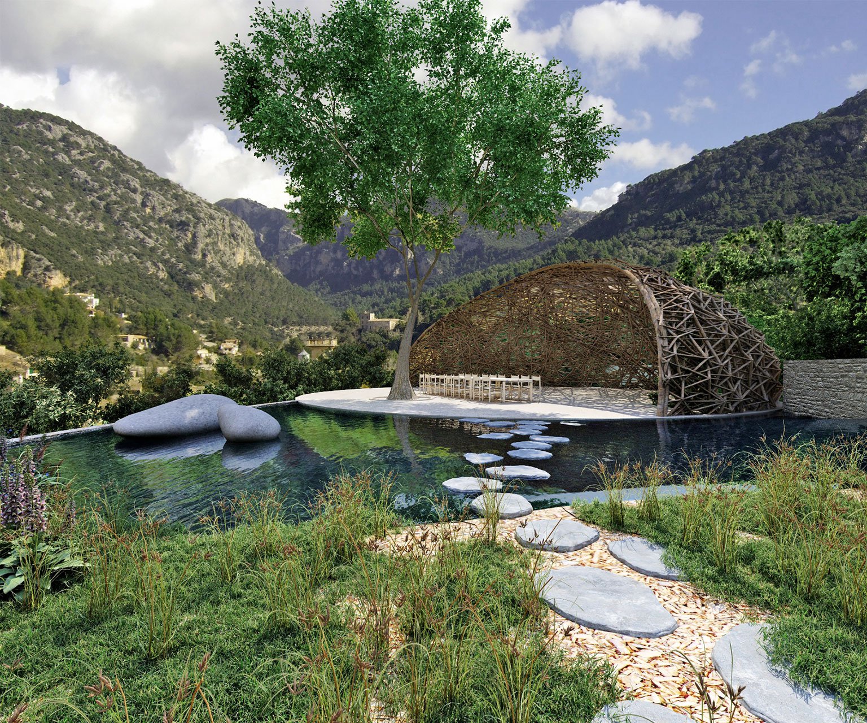

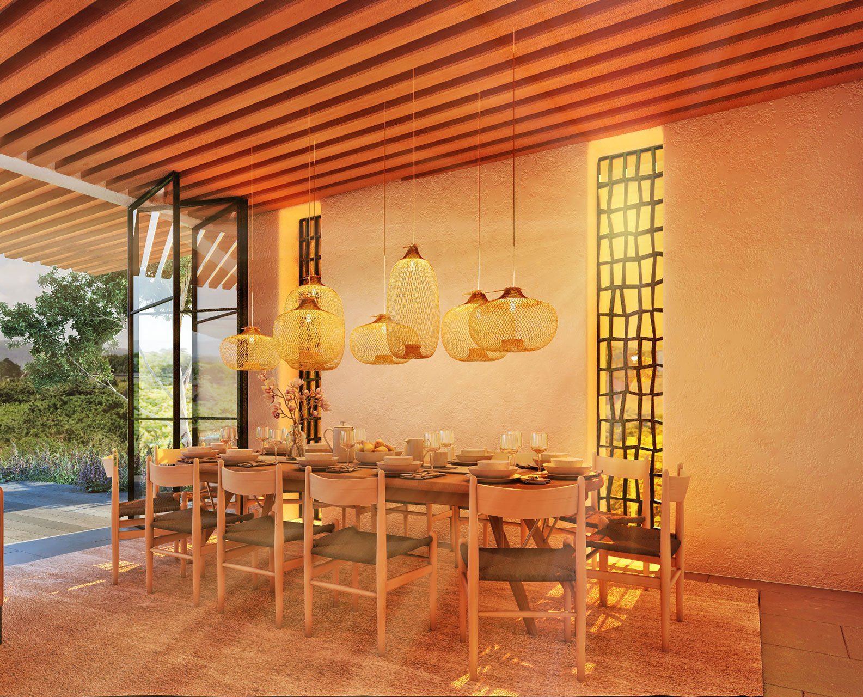
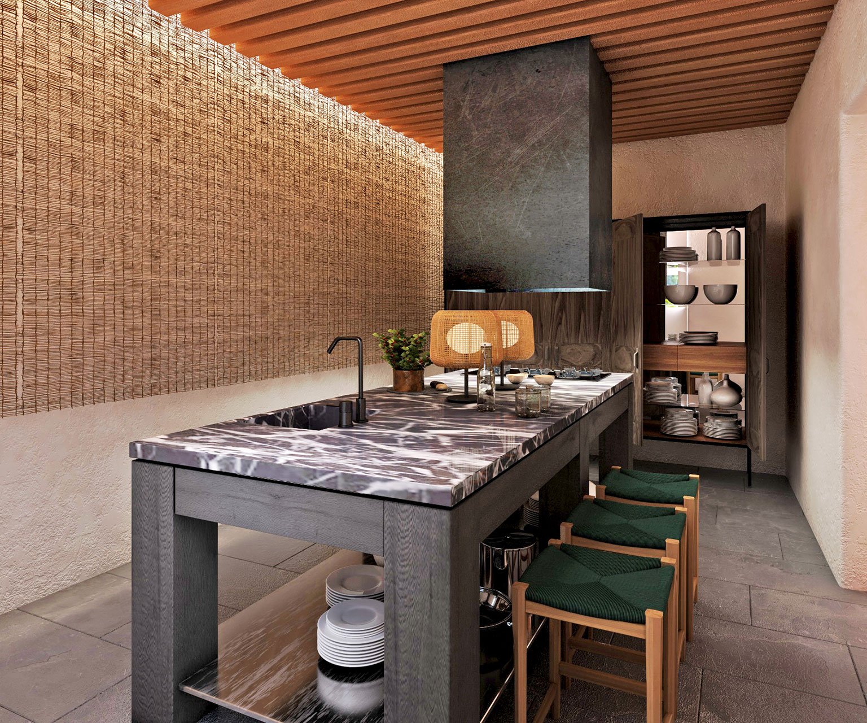
Fred’s
PERERENAN, BALI
INDONESIA
A concept for 12 apartments with a basement bar, speakeasy, co-working space, meeting rooms, gym and yoga shala.Behind the apartment building, we designed the back of the property from the road overlooking a small stream; revealing a hidden courtyard with a pool, gardens, and a three-bedroom house for Fred and his family.We were just about to break ground when the pandemic hit stalling most of the building industry here in Bali. We are looking forward to starting this project in whatever capacity it will eventuate in the coming months.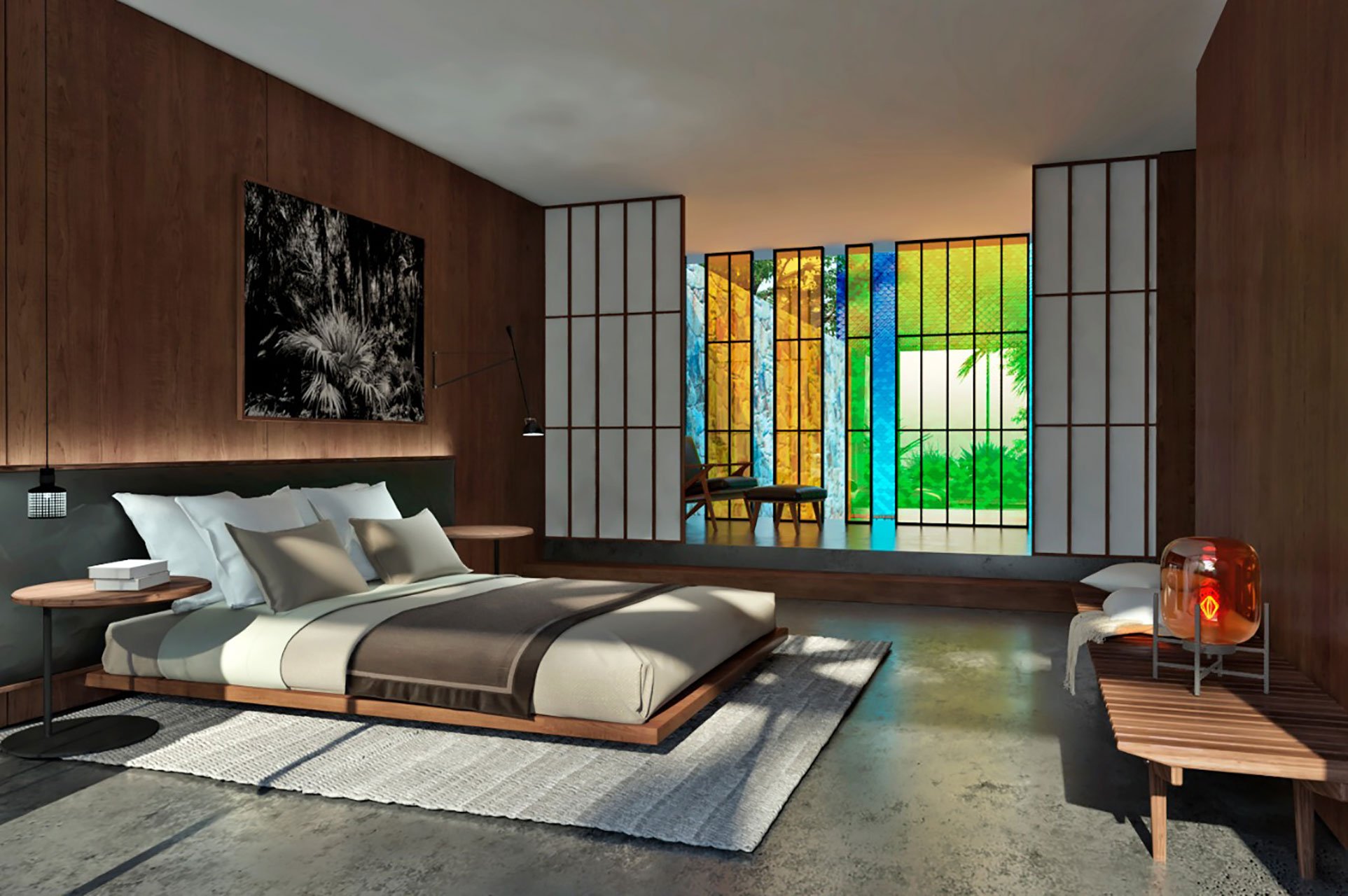






Niki’s Boat
GREECE
A 1939 ice breaker used by the German’s in WW2 was turned into a luxury boat for family vacations. We happily agreed to design it as long as we were invited for summers in Greece. 
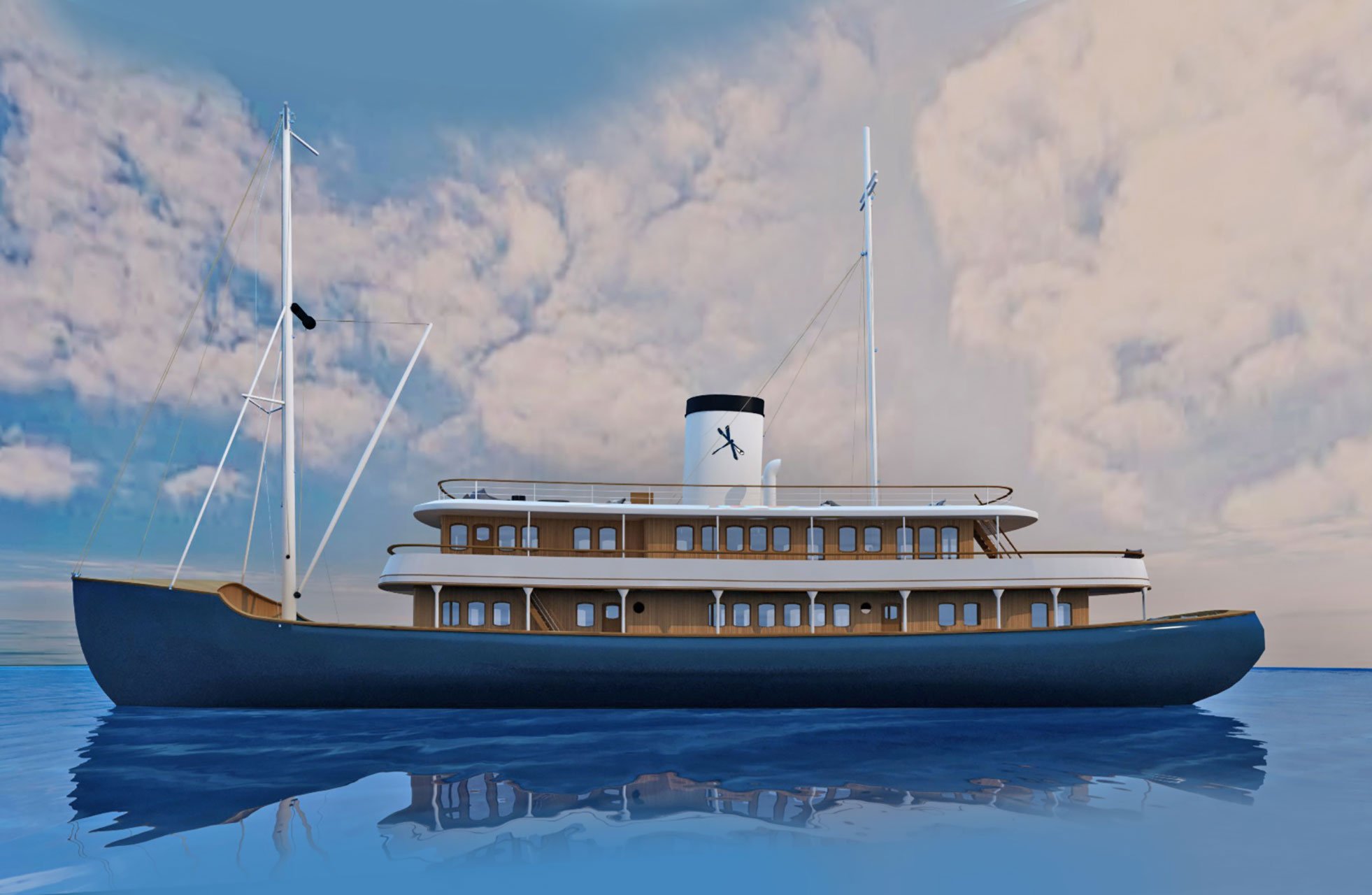

House N
SEMINYAK, BALI
INDONESIA







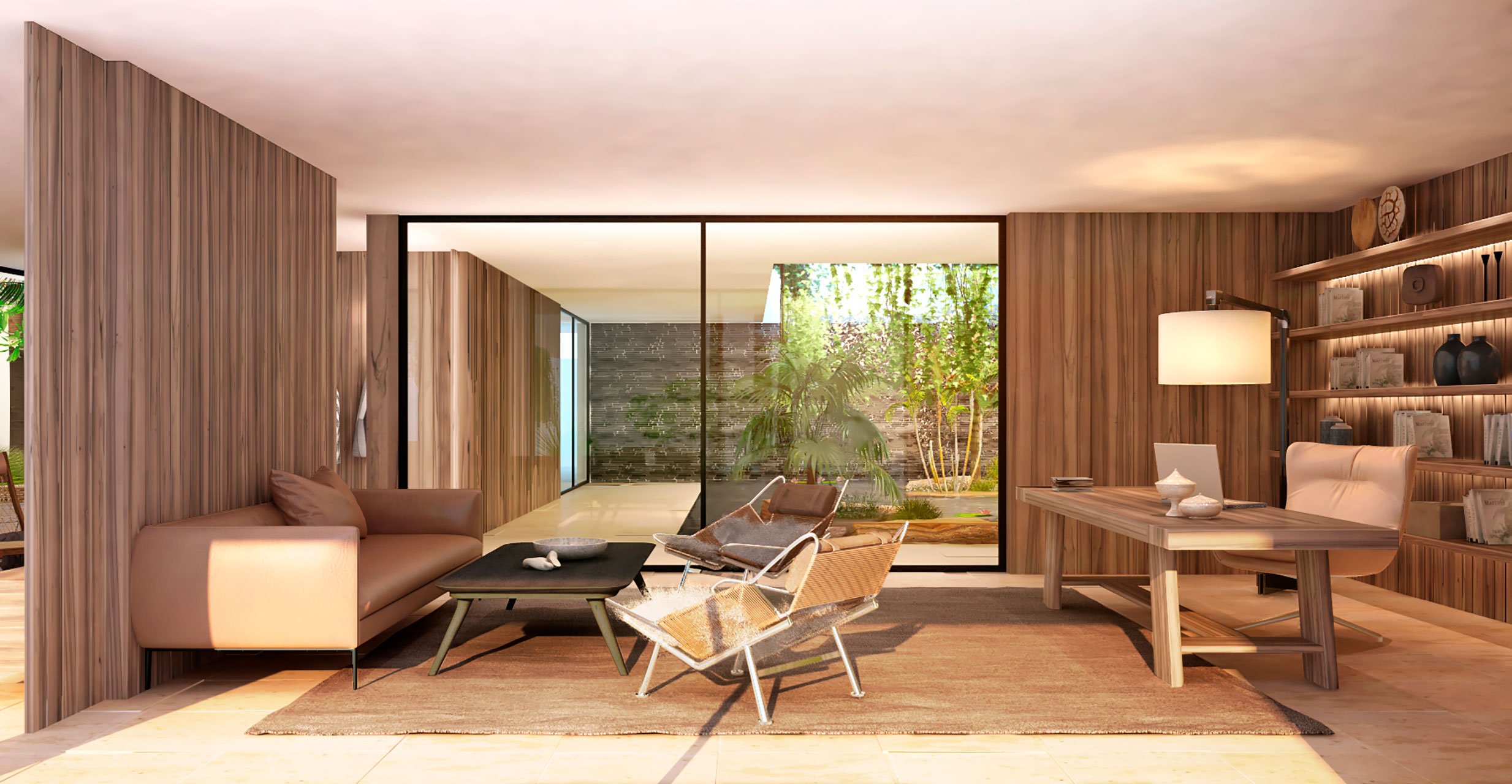

Gaya Ceramics
UBUD, BALI
INDONESIA
Gaya Ceramics is one of the local studios we collaborate with here in Ubud—a relatively small village teaming with talented designers, both local and foreigners that call Bali home. Gaya Ceramics is one of the best ceramics studios in the world, and dear friends of ours.Over the years we have designed lights, tableware sets, tiles, feature walls, objects, stools, and sculptures to name a few. We look forward to designing many more with them in years to come.